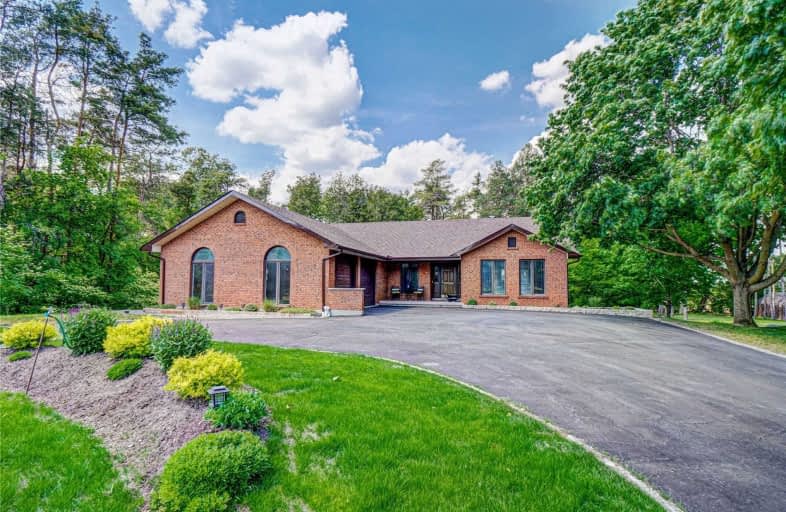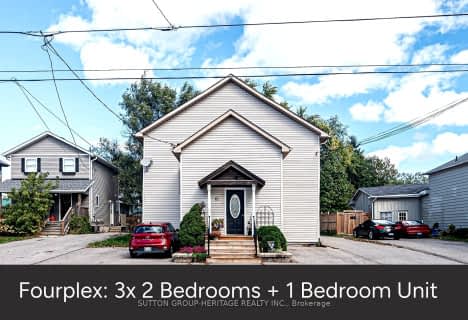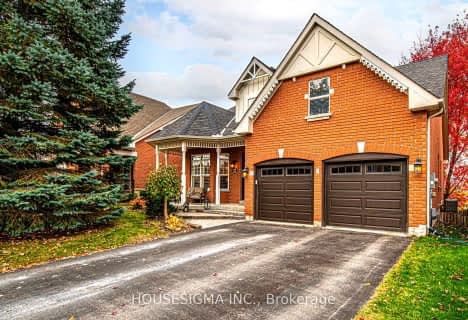
Goodwood Public School
Elementary: Public
10.62 km
St Joseph Catholic School
Elementary: Catholic
1.87 km
Scott Central Public School
Elementary: Public
6.31 km
Uxbridge Public School
Elementary: Public
1.89 km
Quaker Village Public School
Elementary: Public
1.93 km
Joseph Gould Public School
Elementary: Public
2.03 km
ÉSC Pape-François
Secondary: Catholic
19.86 km
Brock High School
Secondary: Public
25.10 km
Brooklin High School
Secondary: Public
21.91 km
Port Perry High School
Secondary: Public
14.36 km
Uxbridge Secondary School
Secondary: Public
1.88 km
Stouffville District Secondary School
Secondary: Public
20.47 km











