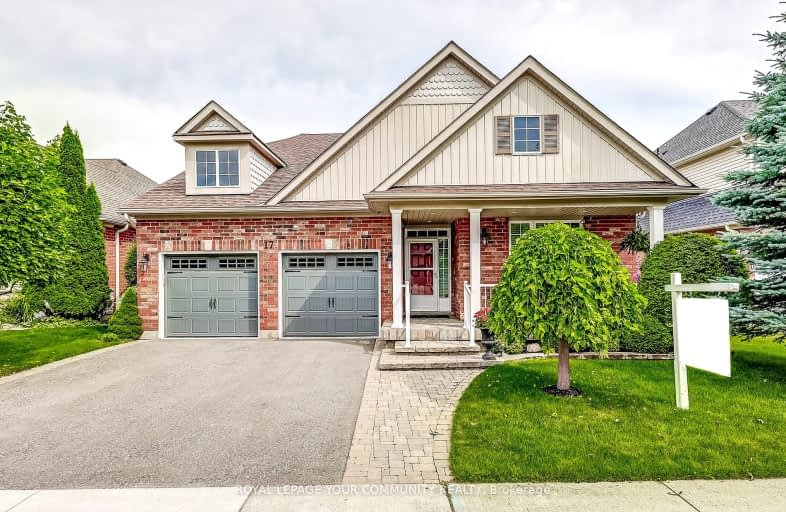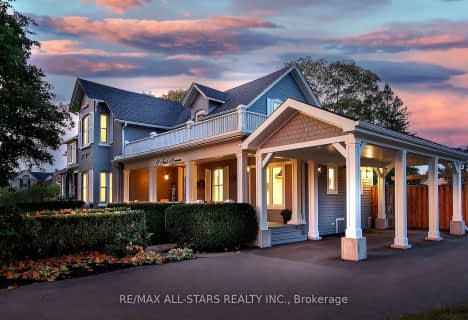Car-Dependent
- Almost all errands require a car.
21
/100
Somewhat Bikeable
- Most errands require a car.
28
/100

Goodwood Public School
Elementary: Public
9.70 km
St Joseph Catholic School
Elementary: Catholic
0.95 km
Scott Central Public School
Elementary: Public
6.21 km
Uxbridge Public School
Elementary: Public
1.20 km
Quaker Village Public School
Elementary: Public
1.01 km
Joseph Gould Public School
Elementary: Public
1.86 km
ÉSC Pape-François
Secondary: Catholic
18.95 km
Brock High School
Secondary: Public
26.00 km
Brooklin High School
Secondary: Public
21.49 km
Port Perry High School
Secondary: Public
14.63 km
Uxbridge Secondary School
Secondary: Public
1.72 km
Stouffville District Secondary School
Secondary: Public
19.55 km
-
Uxbridge Off Leash
Uxbridge ON 2.49km -
Coultice Park
Whitchurch-Stouffville ON L4A 7X3 14.1km -
Vivian Creek Park
Mount Albert ON L0G 1M0 14.18km
-
CIBC
49 Brock St W, Uxbridge ON L9P 1P5 1.09km -
Scotiabank
1535 Hwy 7A, Port Perry ON L9L 1B5 13.77km -
TD Bank Financial Group
165 Queen St, Port Perry ON L9L 1B8 15.3km














