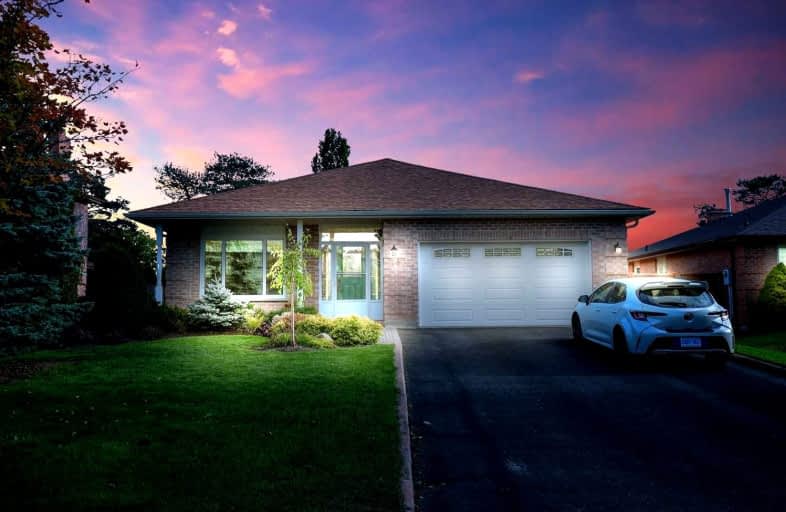
Goodwood Public School
Elementary: Public
10.02 km
St Joseph Catholic School
Elementary: Catholic
2.71 km
Scott Central Public School
Elementary: Public
8.89 km
Uxbridge Public School
Elementary: Public
1.74 km
Quaker Village Public School
Elementary: Public
2.63 km
Joseph Gould Public School
Elementary: Public
0.96 km
ÉSC Pape-François
Secondary: Catholic
19.04 km
Brooklin High School
Secondary: Public
18.92 km
Port Perry High School
Secondary: Public
12.29 km
Notre Dame Catholic Secondary School
Secondary: Catholic
24.90 km
Uxbridge Secondary School
Secondary: Public
1.11 km
Stouffville District Secondary School
Secondary: Public
19.64 km










