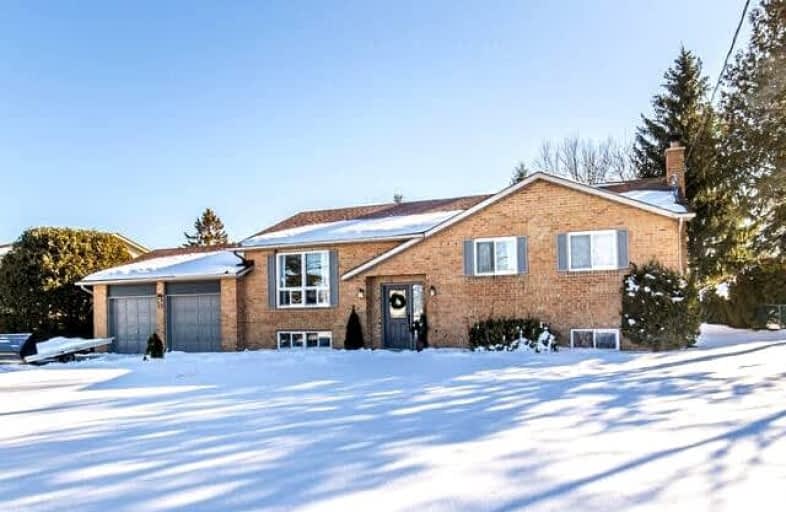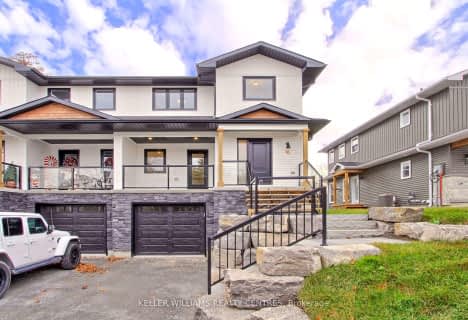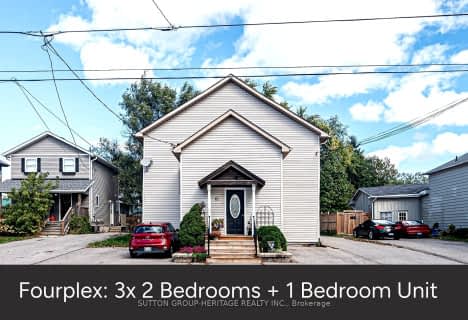
3D Walkthrough

Goodwood Public School
Elementary: Public
9.67 km
St Joseph Catholic School
Elementary: Catholic
0.91 km
Scott Central Public School
Elementary: Public
6.40 km
Uxbridge Public School
Elementary: Public
1.01 km
Quaker Village Public School
Elementary: Public
0.95 km
Joseph Gould Public School
Elementary: Public
1.67 km
ÉSC Pape-François
Secondary: Catholic
18.91 km
Brock High School
Secondary: Public
26.10 km
Brooklin High School
Secondary: Public
21.28 km
Port Perry High School
Secondary: Public
14.47 km
Uxbridge Secondary School
Secondary: Public
1.53 km
Stouffville District Secondary School
Secondary: Public
19.52 km









