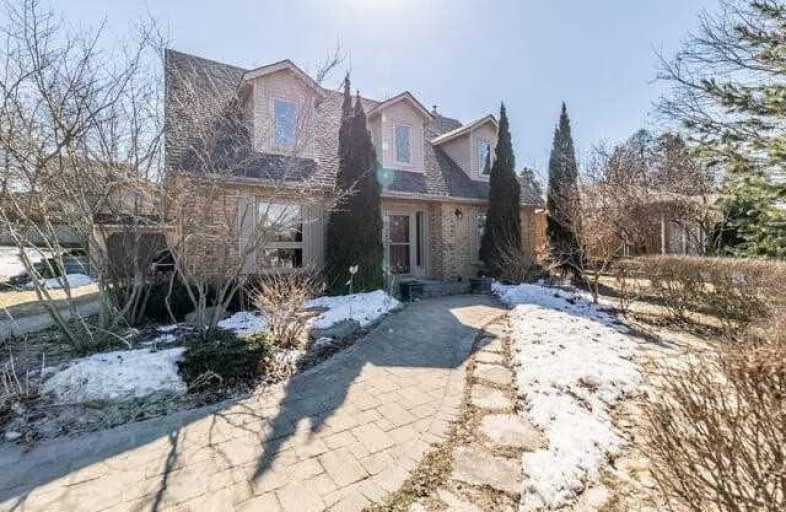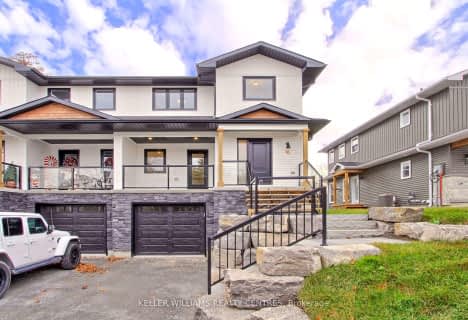
3D Walkthrough

Goodwood Public School
Elementary: Public
9.07 km
St Joseph Catholic School
Elementary: Catholic
1.25 km
Scott Central Public School
Elementary: Public
7.52 km
Uxbridge Public School
Elementary: Public
0.38 km
Quaker Village Public School
Elementary: Public
1.17 km
Joseph Gould Public School
Elementary: Public
1.17 km
ÉSC Pape-François
Secondary: Catholic
18.23 km
Bill Hogarth Secondary School
Secondary: Public
24.79 km
Brooklin High School
Secondary: Public
19.93 km
Port Perry High School
Secondary: Public
13.78 km
Uxbridge Secondary School
Secondary: Public
1.14 km
Stouffville District Secondary School
Secondary: Public
18.84 km








