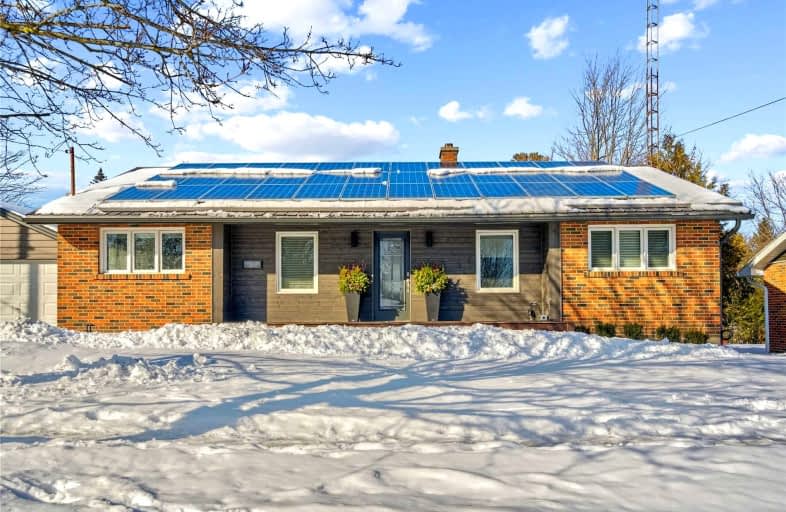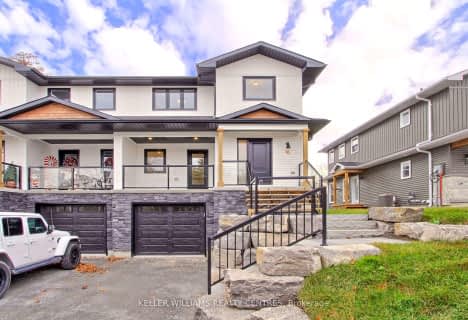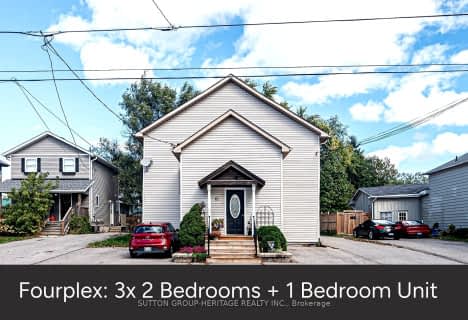Car-Dependent
- Most errands require a car.
35
/100
Somewhat Bikeable
- Most errands require a car.
39
/100

Goodwood Public School
Elementary: Public
9.41 km
St Joseph Catholic School
Elementary: Catholic
0.72 km
Scott Central Public School
Elementary: Public
6.64 km
Uxbridge Public School
Elementary: Public
0.64 km
Quaker Village Public School
Elementary: Public
0.72 km
Joseph Gould Public School
Elementary: Public
1.50 km
ÉSC Pape-François
Secondary: Catholic
18.65 km
Bill Hogarth Secondary School
Secondary: Public
25.42 km
Brooklin High School
Secondary: Public
20.94 km
Port Perry High School
Secondary: Public
14.35 km
Uxbridge Secondary School
Secondary: Public
1.37 km
Stouffville District Secondary School
Secondary: Public
19.25 km
-
Veterans Memorial Park
Uxbridge ON 1.05km -
Elgin Park
180 Main St S, Uxbridge ON 1.39km -
Coultice Park
Whitchurch-Stouffville ON L4A 7X3 13.95km
-
TD Bank Financial Group
6 Princess St, Mount Albert ON L0G 1M0 15.34km -
CIBC
6311 Main St, Stouffville ON L4A 1G5 18km -
Scotiabank
5842 Main St, Stouffville ON L4A 2S8 18.81km











