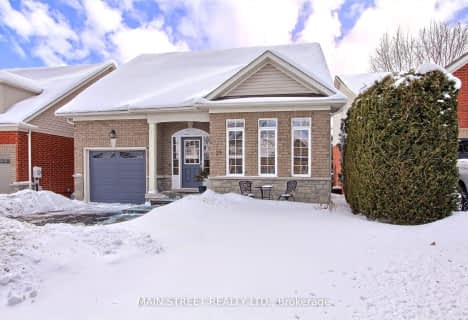Car-Dependent
- Almost all errands require a car.
23
/100
Somewhat Bikeable
- Most errands require a car.
29
/100

Goodwood Public School
Elementary: Public
8.66 km
St Joseph Catholic School
Elementary: Catholic
1.19 km
Scott Central Public School
Elementary: Public
7.45 km
Uxbridge Public School
Elementary: Public
0.64 km
Quaker Village Public School
Elementary: Public
1.09 km
Joseph Gould Public School
Elementary: Public
1.57 km
ÉSC Pape-François
Secondary: Catholic
17.83 km
Bill Hogarth Secondary School
Secondary: Public
24.41 km
Brooklin High School
Secondary: Public
19.88 km
Port Perry High School
Secondary: Public
14.04 km
Uxbridge Secondary School
Secondary: Public
1.55 km
Stouffville District Secondary School
Secondary: Public
18.43 km
-
Uxbridge Off Leash
Uxbridge ON 2.49km -
Sunnyridge Park
Stouffville ON 16.76km -
Hunt's Hill
Stouffville ON 17.89km
-
BMO Bank of Montreal
2 Elgin Park Dr, Uxbridge ON L9P 0B1 0.38km -
CIBC
285 Toronto St S, Uxbridge ON L9P 1S9 0.8km -
RBC Royal Bank
307 Toronto St S, Uxbridge ON L9P 0B4 1.06km












