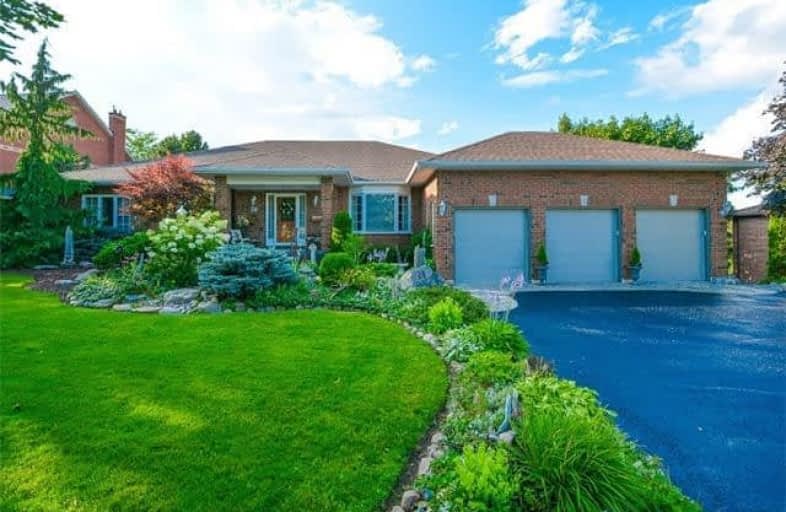
3D Walkthrough

Goodwood Public School
Elementary: Public
8.46 km
St Joseph Catholic School
Elementary: Catholic
0.89 km
Scott Central Public School
Elementary: Public
7.10 km
Uxbridge Public School
Elementary: Public
0.73 km
Quaker Village Public School
Elementary: Public
0.79 km
Joseph Gould Public School
Elementary: Public
1.85 km
ÉSC Pape-François
Secondary: Catholic
17.66 km
Bill Hogarth Secondary School
Secondary: Public
24.34 km
Brooklin High School
Secondary: Public
20.17 km
Port Perry High School
Secondary: Public
14.43 km
Uxbridge Secondary School
Secondary: Public
1.80 km
Stouffville District Secondary School
Secondary: Public
18.27 km










