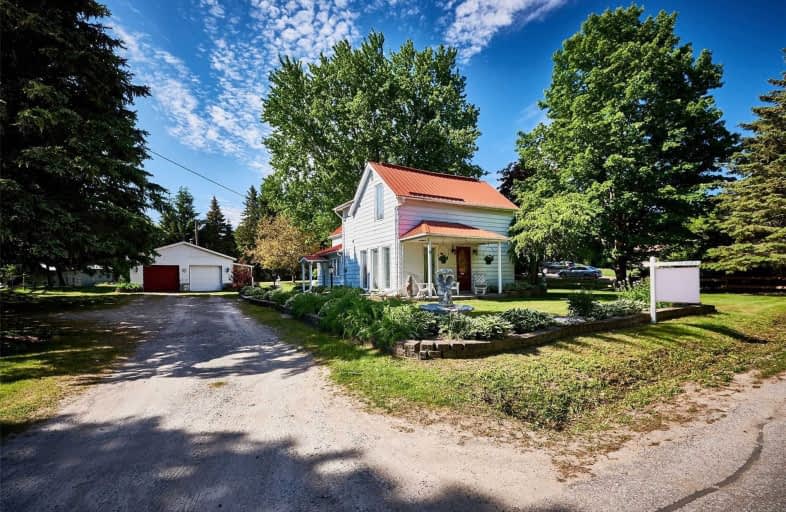
Goodwood Public School
Elementary: Public
9.22 km
St Joseph Catholic School
Elementary: Catholic
1.90 km
Scott Central Public School
Elementary: Public
8.17 km
Uxbridge Public School
Elementary: Public
1.00 km
Quaker Village Public School
Elementary: Public
1.82 km
Joseph Gould Public School
Elementary: Public
1.07 km
ÉSC Pape-François
Secondary: Catholic
18.31 km
Brooklin High School
Secondary: Public
19.33 km
Port Perry High School
Secondary: Public
13.21 km
Notre Dame Catholic Secondary School
Secondary: Catholic
24.94 km
Uxbridge Secondary School
Secondary: Public
1.13 km
Stouffville District Secondary School
Secondary: Public
18.92 km









