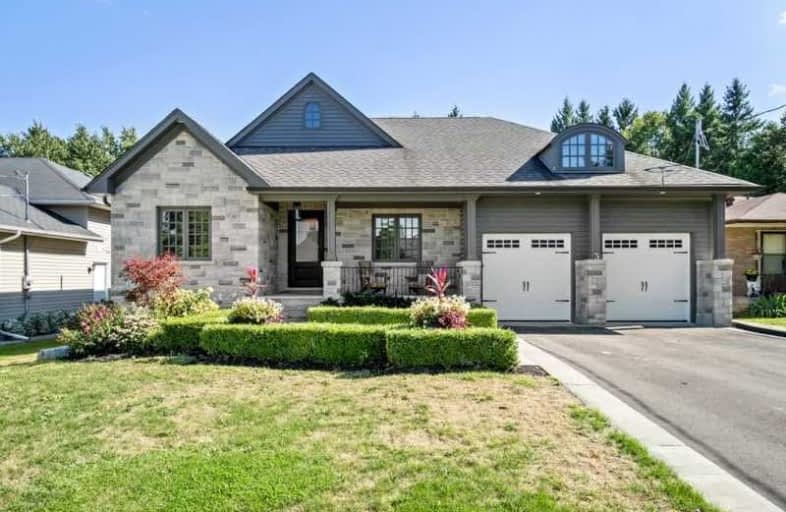
Goodwood Public School
Elementary: Public
9.43 km
St Joseph Catholic School
Elementary: Catholic
0.67 km
Scott Central Public School
Elementary: Public
6.35 km
Uxbridge Public School
Elementary: Public
0.92 km
Quaker Village Public School
Elementary: Public
0.71 km
Joseph Gould Public School
Elementary: Public
1.76 km
ÉSC Pape-François
Secondary: Catholic
18.67 km
Bill Hogarth Secondary School
Secondary: Public
25.52 km
Brooklin High School
Secondary: Public
21.23 km
Port Perry High School
Secondary: Public
14.59 km
Uxbridge Secondary School
Secondary: Public
1.63 km
Stouffville District Secondary School
Secondary: Public
19.28 km














