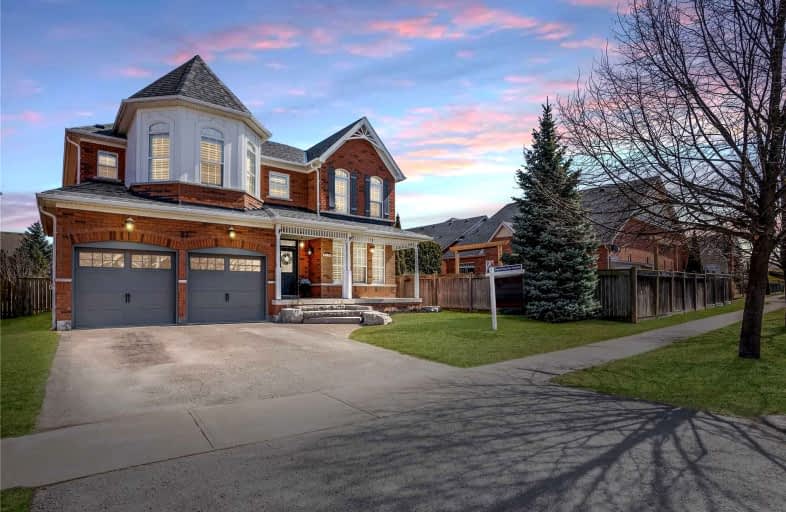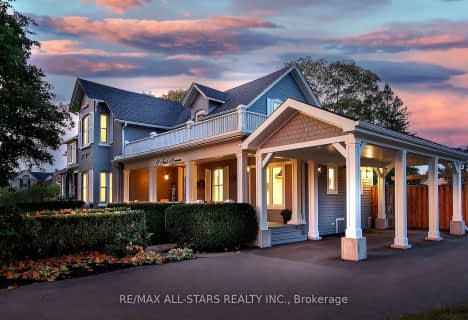
Goodwood Public School
Elementary: Public
8.84 km
St Joseph Catholic School
Elementary: Catholic
1.63 km
Scott Central Public School
Elementary: Public
7.91 km
Uxbridge Public School
Elementary: Public
0.87 km
Quaker Village Public School
Elementary: Public
1.54 km
Joseph Gould Public School
Elementary: Public
1.39 km
ÉSC Pape-François
Secondary: Catholic
17.96 km
Bill Hogarth Secondary School
Secondary: Public
24.42 km
Brooklin High School
Secondary: Public
19.47 km
Port Perry High School
Secondary: Public
13.61 km
Uxbridge Secondary School
Secondary: Public
1.41 km
Stouffville District Secondary School
Secondary: Public
18.56 km












