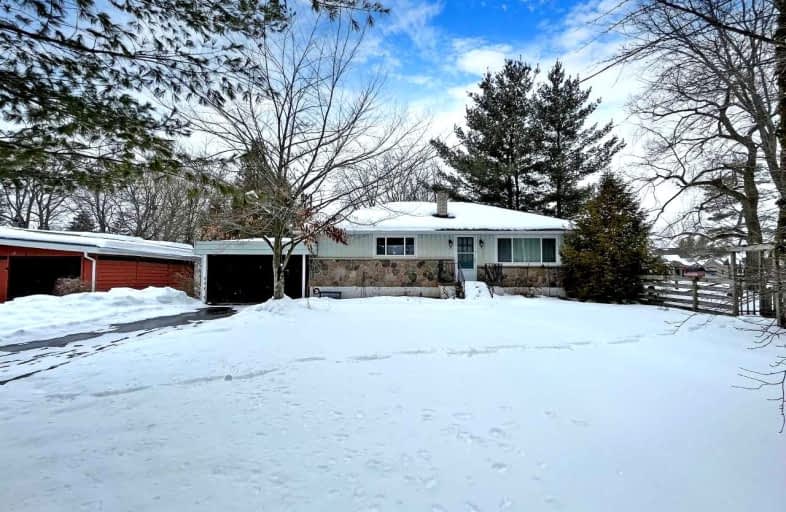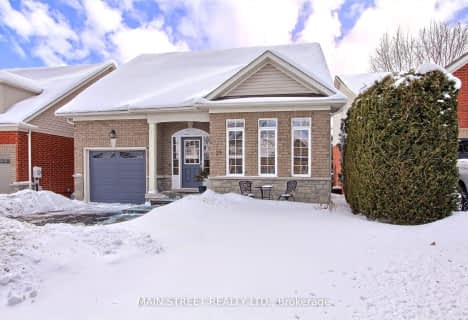
Goodwood Public School
Elementary: Public
8.57 km
St Joseph Catholic School
Elementary: Catholic
1.10 km
Scott Central Public School
Elementary: Public
7.35 km
Uxbridge Public School
Elementary: Public
0.67 km
Quaker Village Public School
Elementary: Public
1.01 km
Joseph Gould Public School
Elementary: Public
1.67 km
ÉSC Pape-François
Secondary: Catholic
17.75 km
Bill Hogarth Secondary School
Secondary: Public
24.36 km
Brooklin High School
Secondary: Public
19.95 km
Port Perry High School
Secondary: Public
14.17 km
Uxbridge Secondary School
Secondary: Public
1.64 km
Stouffville District Secondary School
Secondary: Public
18.36 km
-
Coultice Park
Whitchurch-Stouffville ON L4A 7X3 13.38km -
Sunnyridge Park
Stouffville ON 16.69km -
Hunt's Hill
Stouffville ON 17.81km
-
Scotiabank
1 Douglas Rd, Uxbridge ON L9P 1S9 0.82km -
TD Bank Financial Group
165 Queen St, Port Perry ON L9L 1B8 14.88km -
BMO Bank of Montreal
5842 Main St, Stouffville ON L4A 2S8 18.01km














