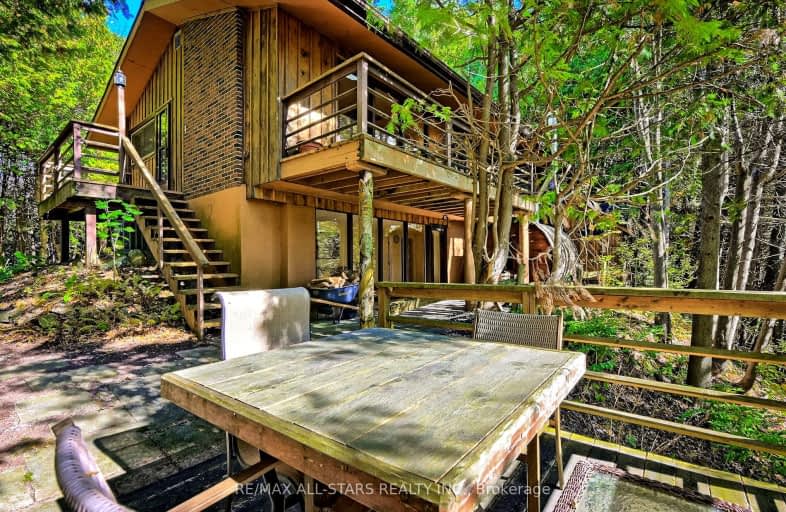
Greenbank Public School
Elementary: Public
8.63 km
St Joseph Catholic School
Elementary: Catholic
4.01 km
Scott Central Public School
Elementary: Public
10.04 km
Uxbridge Public School
Elementary: Public
3.05 km
Quaker Village Public School
Elementary: Public
3.95 km
Joseph Gould Public School
Elementary: Public
1.97 km
ÉSC Pape-François
Secondary: Catholic
20.11 km
Brooklin High School
Secondary: Public
18.35 km
Port Perry High School
Secondary: Public
10.93 km
Notre Dame Catholic Secondary School
Secondary: Catholic
24.85 km
Uxbridge Secondary School
Secondary: Public
2.12 km
Stouffville District Secondary School
Secondary: Public
20.71 km
-
Elgin Park
180 Main St S, Uxbridge ON 2.41km -
Goreskis Trailer Park
15.7km -
Sunnyridge Park
Stouffville ON 18.81km
-
BMO Bank of Montreal
18 Westlawn Cres, Stouffville ON L4A 2S9 20.39km -
CIBC
5827 Main St, Whitchurch-Stouffville ON L4A 1X7 20.58km -
TD Bank Financial Group
2600 Simcoe St N, Oshawa ON L1L 0R1 22.6km









