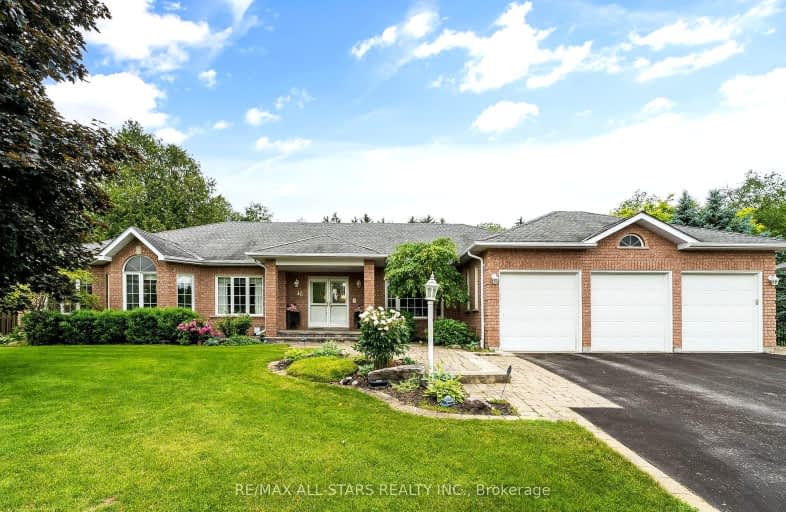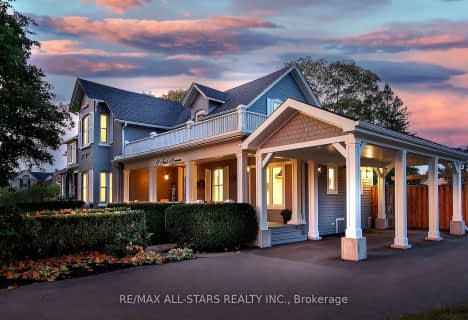Car-Dependent
- Most errands require a car.
40
/100
Somewhat Bikeable
- Almost all errands require a car.
22
/100

Goodwood Public School
Elementary: Public
8.21 km
St Joseph Catholic School
Elementary: Catholic
0.96 km
Scott Central Public School
Elementary: Public
7.05 km
Uxbridge Public School
Elementary: Public
0.98 km
Quaker Village Public School
Elementary: Public
0.87 km
Joseph Gould Public School
Elementary: Public
2.10 km
ÉSC Pape-François
Secondary: Catholic
17.41 km
Bill Hogarth Secondary School
Secondary: Public
24.12 km
Brooklin High School
Secondary: Public
20.17 km
Port Perry High School
Secondary: Public
14.61 km
Uxbridge Secondary School
Secondary: Public
2.05 km
Stouffville District Secondary School
Secondary: Public
18.02 km
-
Coultice Park
Whitchurch-Stouffville ON L4A 7X3 12.98km -
Sunnyridge Park
Stouffville ON 16.39km -
Madori Park
Millard St, Whitchurch-Stouffville ON 17.55km
-
TD Canada Trust Branch and ATM
165 Queen St, Port Perry ON L9L 1B8 15.31km -
BMO Bank of Montreal
3 Baldwin St, Whitby ON L1M 1A2 21.21km -
RBC Royal Bank
9428 Markham Rd (at Edward Jeffreys Ave.), Markham ON L6E 0N1 23.58km












