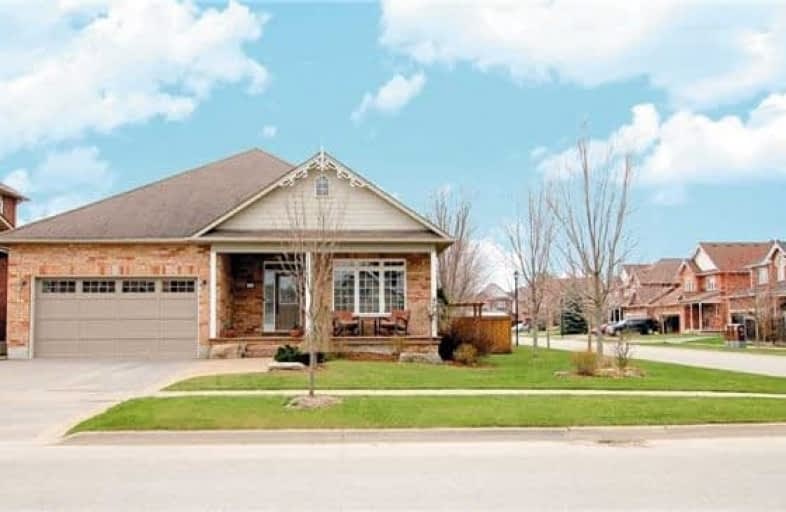
Goodwood Public School
Elementary: Public
10.30 km
St Joseph Catholic School
Elementary: Catholic
2.43 km
Scott Central Public School
Elementary: Public
8.44 km
Uxbridge Public School
Elementary: Public
1.48 km
Quaker Village Public School
Elementary: Public
2.38 km
Joseph Gould Public School
Elementary: Public
0.37 km
ÉSC Pape-François
Secondary: Catholic
19.40 km
Brooklin High School
Secondary: Public
19.54 km
Port Perry High School
Secondary: Public
12.51 km
Notre Dame Catholic Secondary School
Secondary: Catholic
25.55 km
Uxbridge Secondary School
Secondary: Public
0.53 km
Stouffville District Secondary School
Secondary: Public
20.00 km











