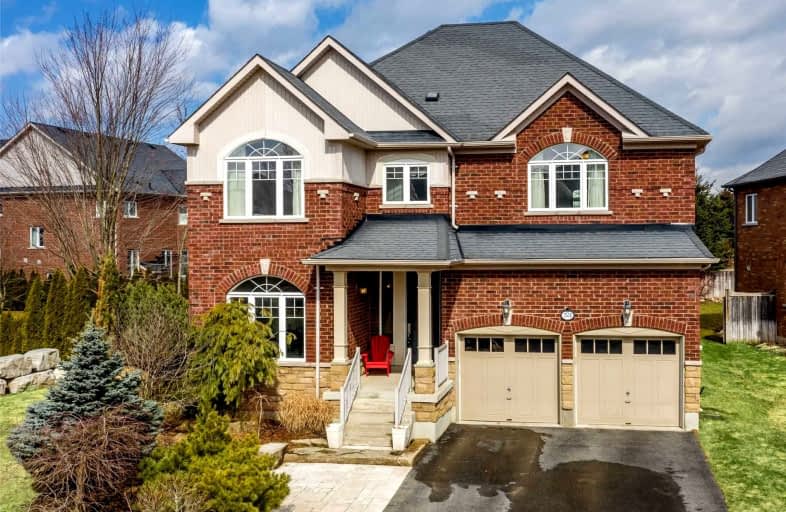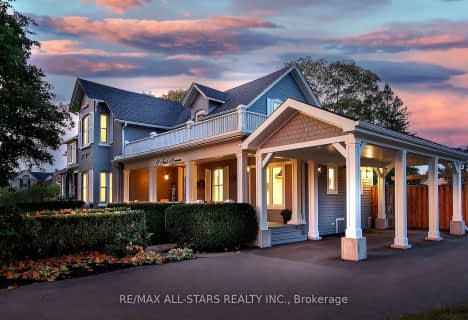
Goodwood Public School
Elementary: Public
8.22 km
St Joseph Catholic School
Elementary: Catholic
1.08 km
Scott Central Public School
Elementary: Public
7.19 km
Uxbridge Public School
Elementary: Public
0.98 km
Quaker Village Public School
Elementary: Public
0.98 km
Joseph Gould Public School
Elementary: Public
2.05 km
ÉSC Pape-François
Secondary: Catholic
17.41 km
Bill Hogarth Secondary School
Secondary: Public
24.08 km
Brooklin High School
Secondary: Public
20.03 km
Port Perry High School
Secondary: Public
14.50 km
Uxbridge Secondary School
Secondary: Public
2.01 km
Stouffville District Secondary School
Secondary: Public
18.02 km












