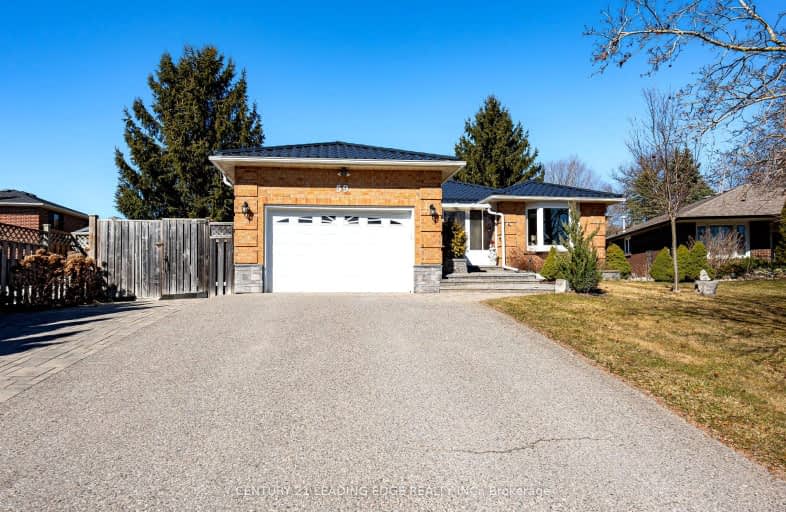Car-Dependent
- Most errands require a car.
43
/100
Somewhat Bikeable
- Most errands require a car.
32
/100

Goodwood Public School
Elementary: Public
9.79 km
St Joseph Catholic School
Elementary: Catholic
2.24 km
Scott Central Public School
Elementary: Public
8.42 km
Uxbridge Public School
Elementary: Public
1.27 km
Quaker Village Public School
Elementary: Public
2.17 km
Joseph Gould Public School
Elementary: Public
0.67 km
ÉSC Pape-François
Secondary: Catholic
18.86 km
Brooklin High School
Secondary: Public
19.30 km
Port Perry High School
Secondary: Public
12.74 km
Notre Dame Catholic Secondary School
Secondary: Catholic
25.14 km
Uxbridge Secondary School
Secondary: Public
0.80 km
Stouffville District Secondary School
Secondary: Public
19.47 km
-
The Clubhouse
280 Main St N (Technology Square, north on Main St.), Uxbridge ON L9P 1X4 2.34km -
Port Perry Park
15.27km -
Vivian Creek Park
Mount Albert ON L0G 1M0 16.25km
-
TD Bank Financial Group
230 Toronto St S, Uxbridge ON L9P 0C4 1.49km -
TD Bank Financial Group
3309 Simcoe St N, Oshawa ON L1H 0S1 20.94km -
BMO Bank of Montreal
1991 Salem Rd N, Ajax ON L1T 0J9 23.68km











