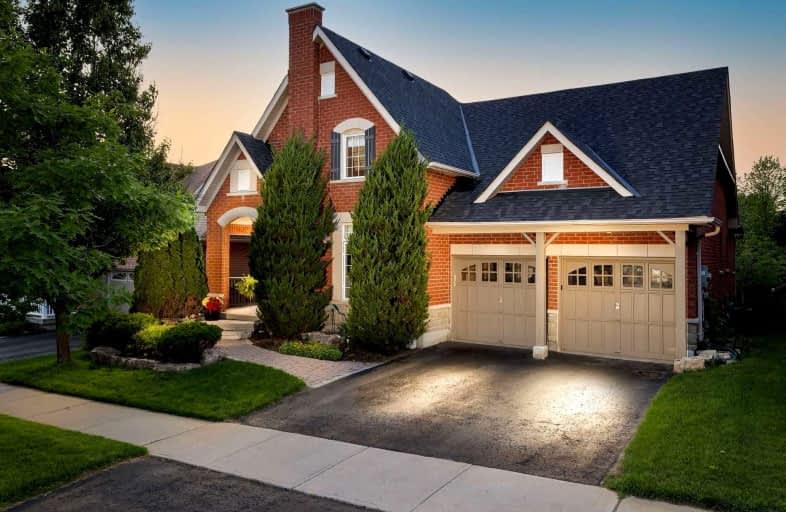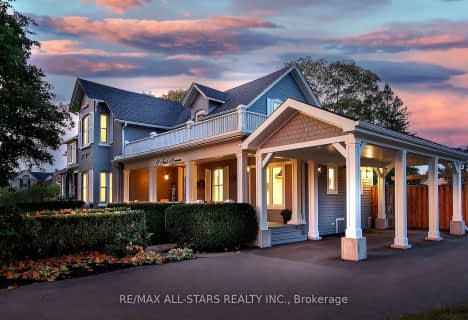
Goodwood Public School
Elementary: Public
8.98 km
St Joseph Catholic School
Elementary: Catholic
1.56 km
Scott Central Public School
Elementary: Public
7.84 km
Uxbridge Public School
Elementary: Public
0.73 km
Quaker Village Public School
Elementary: Public
1.47 km
Joseph Gould Public School
Elementary: Public
1.23 km
ÉSC Pape-François
Secondary: Catholic
18.11 km
Bill Hogarth Secondary School
Secondary: Public
24.59 km
Brooklin High School
Secondary: Public
19.58 km
Port Perry High School
Secondary: Public
13.58 km
Uxbridge Secondary School
Secondary: Public
1.25 km
Stouffville District Secondary School
Secondary: Public
18.72 km














