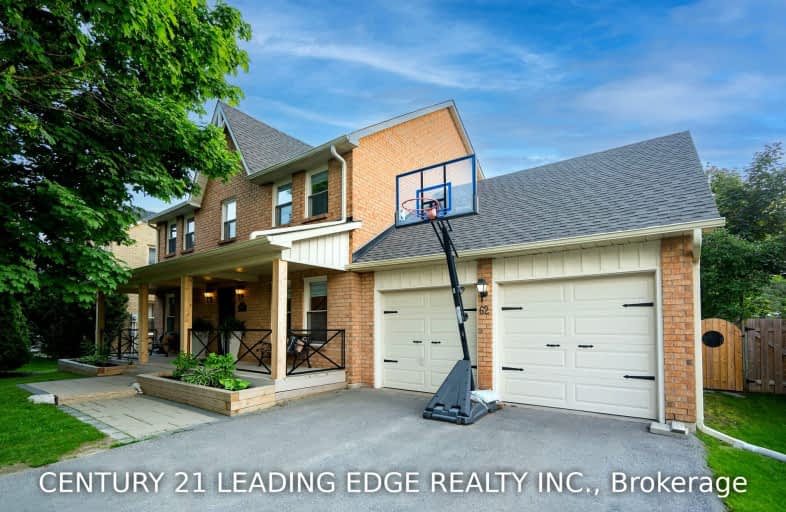Car-Dependent
- Almost all errands require a car.
15
/100
Somewhat Bikeable
- Most errands require a car.
34
/100

Goodwood Public School
Elementary: Public
9.35 km
St Joseph Catholic School
Elementary: Catholic
0.59 km
Scott Central Public School
Elementary: Public
6.27 km
Uxbridge Public School
Elementary: Public
0.96 km
Quaker Village Public School
Elementary: Public
0.64 km
Joseph Gould Public School
Elementary: Public
1.85 km
ÉSC Pape-François
Secondary: Catholic
18.60 km
Bill Hogarth Secondary School
Secondary: Public
25.46 km
Brooklin High School
Secondary: Public
21.27 km
Port Perry High School
Secondary: Public
14.69 km
Uxbridge Secondary School
Secondary: Public
1.72 km
Stouffville District Secondary School
Secondary: Public
19.20 km
-
Coultice Park
Whitchurch-Stouffville ON L4A 7X3 13.79km -
Greenwood Conservation Park
Greenwood Rd, Greenwood ON L0H 1H0 16.94km -
Sunnyridge Park
Stouffville ON 17.66km
-
Laurentian Bank of Canada
1 Brock St W, Uxbridge ON L9P 1P6 1.21km -
TD Bank Financial Group
230 Toronto St S, Uxbridge ON L9P 0C4 1.61km -
CIBC
285 Toronto St S, Uxbridge ON L9P 1S9 2.09km














