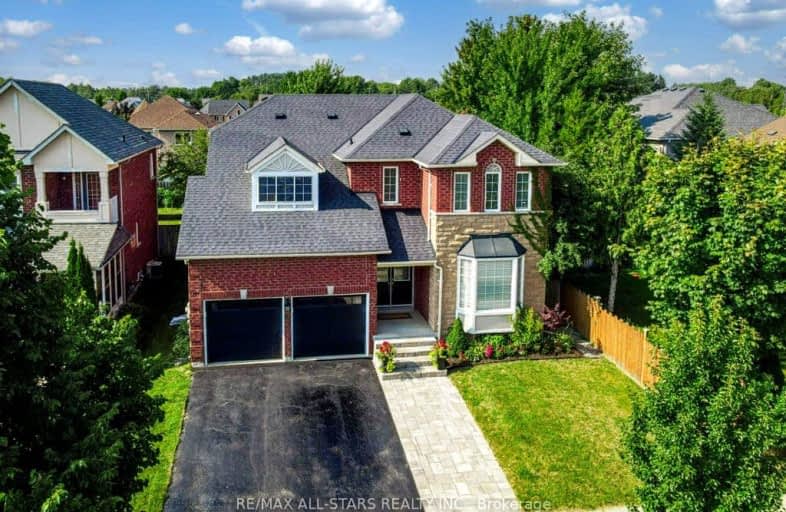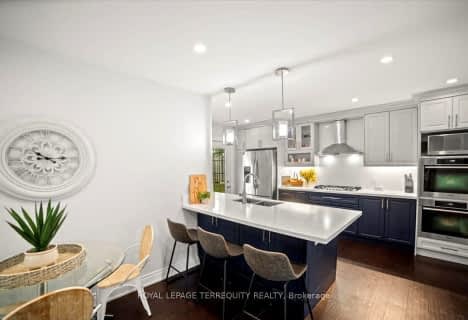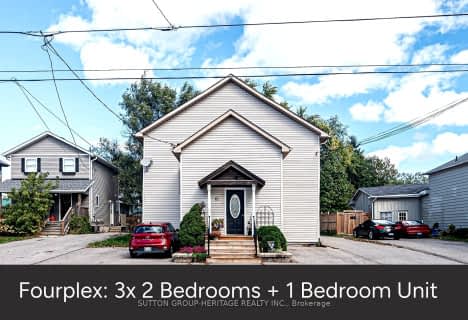Car-Dependent
- Most errands require a car.
35
/100
Somewhat Bikeable
- Most errands require a car.
35
/100

Goodwood Public School
Elementary: Public
10.75 km
St Joseph Catholic School
Elementary: Catholic
2.23 km
Scott Central Public School
Elementary: Public
7.70 km
Uxbridge Public School
Elementary: Public
1.56 km
Quaker Village Public School
Elementary: Public
2.22 km
Joseph Gould Public School
Elementary: Public
0.82 km
ÉSC Pape-François
Secondary: Catholic
19.94 km
Brock High School
Secondary: Public
25.58 km
Brooklin High School
Secondary: Public
20.60 km
Port Perry High School
Secondary: Public
13.03 km
Uxbridge Secondary School
Secondary: Public
0.71 km
Stouffville District Secondary School
Secondary: Public
20.55 km
-
Elgin Park
180 Main St S, Uxbridge ON 1.66km -
Reflection Park
Port Perry ON 13.45km -
Palmer Park
Port Perry ON 13.83km






