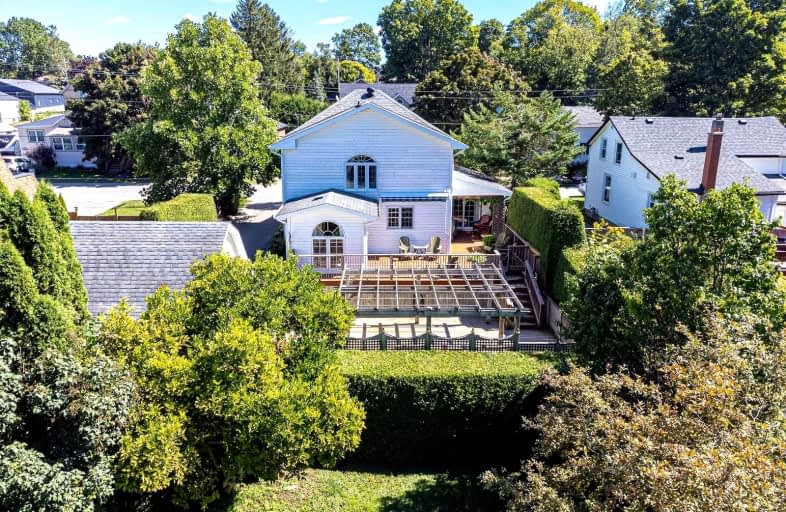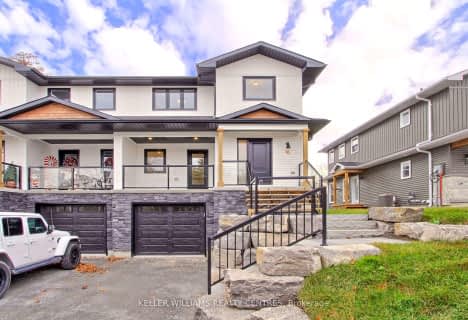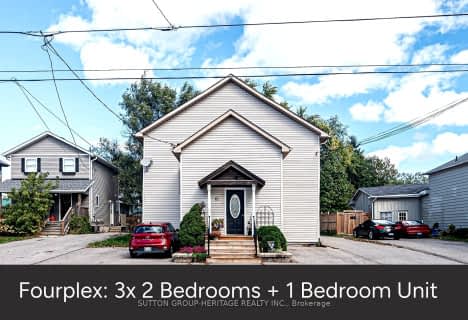
Goodwood Public School
Elementary: Public
9.63 km
St Joseph Catholic School
Elementary: Catholic
1.45 km
Scott Central Public School
Elementary: Public
7.56 km
Uxbridge Public School
Elementary: Public
0.52 km
Quaker Village Public School
Elementary: Public
1.40 km
Joseph Gould Public School
Elementary: Public
0.68 km
ÉSC Pape-François
Secondary: Catholic
18.80 km
Bill Hogarth Secondary School
Secondary: Public
25.35 km
Brooklin High School
Secondary: Public
20.11 km
Port Perry High School
Secondary: Public
13.49 km
Uxbridge Secondary School
Secondary: Public
0.61 km
Stouffville District Secondary School
Secondary: Public
19.40 km












