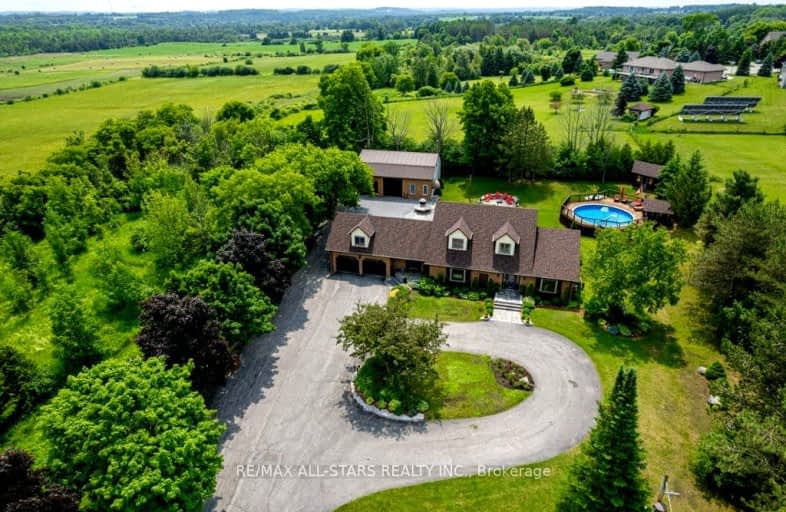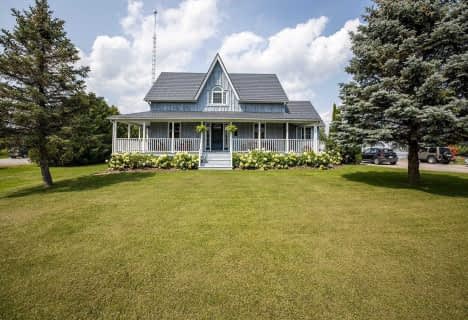Car-Dependent
- Almost all errands require a car.
Somewhat Bikeable
- Almost all errands require a car.

St Joseph Catholic School
Elementary: CatholicScott Central Public School
Elementary: PublicSunderland Public School
Elementary: PublicUxbridge Public School
Elementary: PublicQuaker Village Public School
Elementary: PublicJoseph Gould Public School
Elementary: PublicÉSC Pape-François
Secondary: CatholicBrock High School
Secondary: PublicSutton District High School
Secondary: PublicPort Perry High School
Secondary: PublicUxbridge Secondary School
Secondary: PublicStouffville District Secondary School
Secondary: Public-
Pine Ridge Pudelpointer Hunting Reserve
9.98km -
Hanzons
Uxbridge ON 11.33km -
Pefferlaw Community Park
Georgina ON 11.98km
-
TD Canada Trust ATM
230 Toronto St S (Elgin Park Dr.), Uxbridge ON L9P 0C4 12.29km -
TD Bank Financial Group
230 Toronto St S, Uxbridge ON L9P 0C4 12.29km -
CIBC
285 Toronto St S, Uxbridge ON L9P 1S9 12.8km










