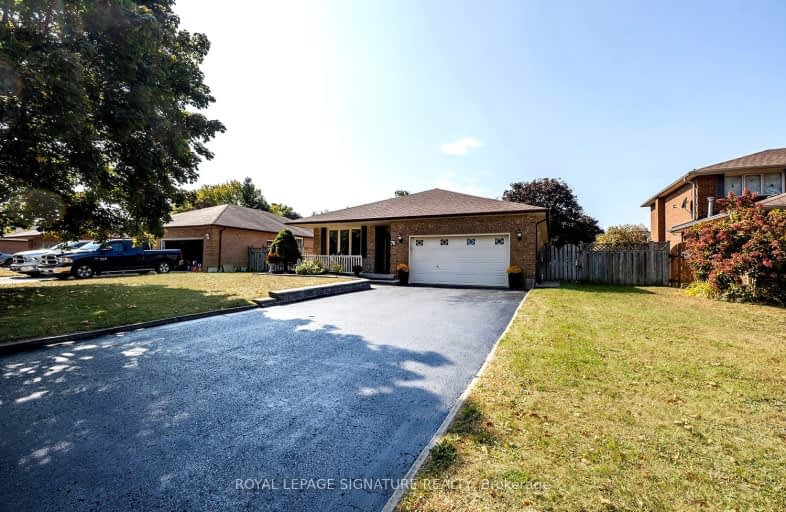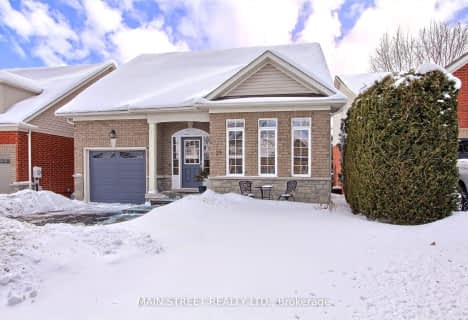Car-Dependent
- Most errands require a car.
31
/100
Somewhat Bikeable
- Most errands require a car.
37
/100

Goodwood Public School
Elementary: Public
9.72 km
St Joseph Catholic School
Elementary: Catholic
2.29 km
Scott Central Public School
Elementary: Public
8.50 km
Uxbridge Public School
Elementary: Public
1.33 km
Quaker Village Public School
Elementary: Public
2.22 km
Joseph Gould Public School
Elementary: Public
0.79 km
ÉSC Pape-François
Secondary: Catholic
18.79 km
Brooklin High School
Secondary: Public
19.19 km
Port Perry High School
Secondary: Public
12.71 km
Notre Dame Catholic Secondary School
Secondary: Catholic
25.02 km
Uxbridge Secondary School
Secondary: Public
0.92 km
Stouffville District Secondary School
Secondary: Public
19.39 km
-
Veterans Memorial Park
Uxbridge ON 0.82km -
Palmer Park
Port Perry ON 13.55km -
Goreskis Trailer Park
17.42km
-
TD Bank Financial Group
5887 Main St, Stouffville ON L4A 1N2 19.07km -
TD Bank Financial Group
2565 Warden Ave, Scarborough ON M1W 2H5 23km -
RBC Royal Bank ATM
201 Taunton Rd W, Ajax ON L1T 4W9 23.7km














