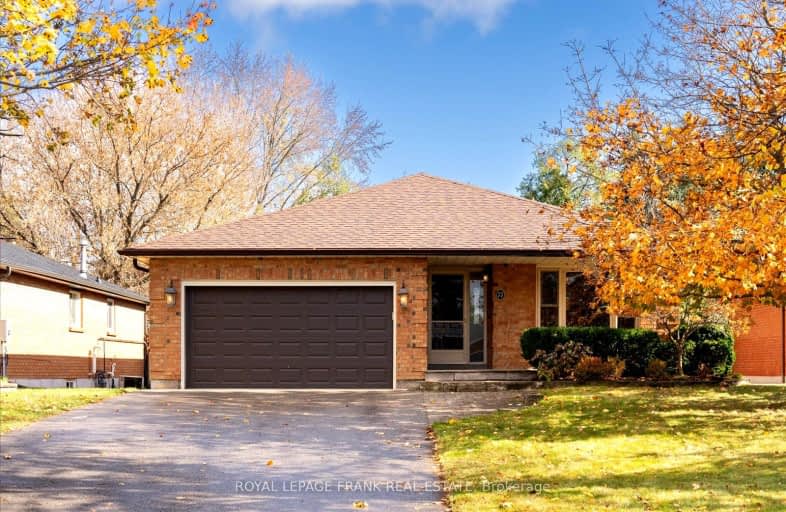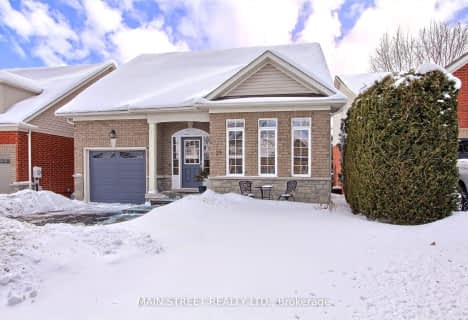
3D Walkthrough

Goodwood Public School
Elementary: Public
9.85 km
St Joseph Catholic School
Elementary: Catholic
2.41 km
Scott Central Public School
Elementary: Public
8.61 km
Uxbridge Public School
Elementary: Public
1.45 km
Quaker Village Public School
Elementary: Public
2.34 km
Joseph Gould Public School
Elementary: Public
0.79 km
ÉSC Pape-François
Secondary: Catholic
18.90 km
Brooklin High School
Secondary: Public
19.14 km
Port Perry High School
Secondary: Public
12.58 km
Notre Dame Catholic Secondary School
Secondary: Catholic
25.02 km
Uxbridge Secondary School
Secondary: Public
0.92 km
Stouffville District Secondary School
Secondary: Public
19.51 km
-
Elgin Park
180 Main St S, Uxbridge ON 0.75km -
Palmer Park
Port Perry ON 13.41km -
Coultice Park
Whitchurch-Stouffville ON L4A 7X3 14.87km
-
Scotiabank
1 Douglas Rd, Uxbridge ON L9P 1S9 2.07km -
TD Bank Financial Group
6 Princess St, Mount Albert ON L0G 1M0 17.23km -
TD Bank Financial Group
Main St, Whitchurch-Stouffville ON 19.1km













