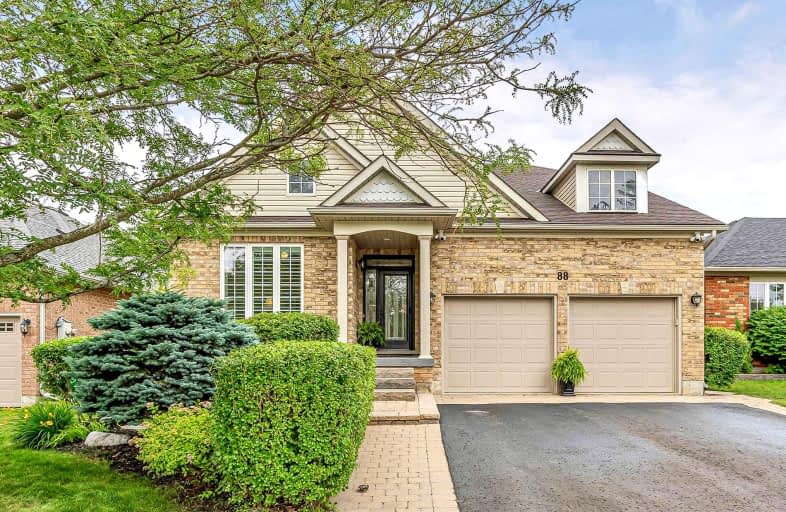Car-Dependent
- Most errands require a car.
30
/100
Somewhat Bikeable
- Most errands require a car.
27
/100

Goodwood Public School
Elementary: Public
10.12 km
St Joseph Catholic School
Elementary: Catholic
1.36 km
Scott Central Public School
Elementary: Public
6.57 km
Uxbridge Public School
Elementary: Public
1.25 km
Quaker Village Public School
Elementary: Public
1.39 km
Joseph Gould Public School
Elementary: Public
1.55 km
ÉSC Pape-François
Secondary: Catholic
19.36 km
Brock High School
Secondary: Public
25.71 km
Brooklin High School
Secondary: Public
21.35 km
Port Perry High School
Secondary: Public
14.19 km
Uxbridge Secondary School
Secondary: Public
1.39 km
Stouffville District Secondary School
Secondary: Public
19.97 km
-
Uxbridge Off Leash
Uxbridge ON 2.98km -
Coultice Park
Whitchurch-Stouffville ON L4A 7X3 14.59km -
Vivian Creek Park
Mount Albert ON L0G 1M0 14.59km
-
CIBC
49 Brock St W, Uxbridge ON L9P 1P5 0.93km -
Scotiabank
1535 Hwy 7A, Port Perry ON L9L 1B5 13.36km -
TD Bank Financial Group
165 Queen St, Port Perry ON L9L 1B8 14.86km














