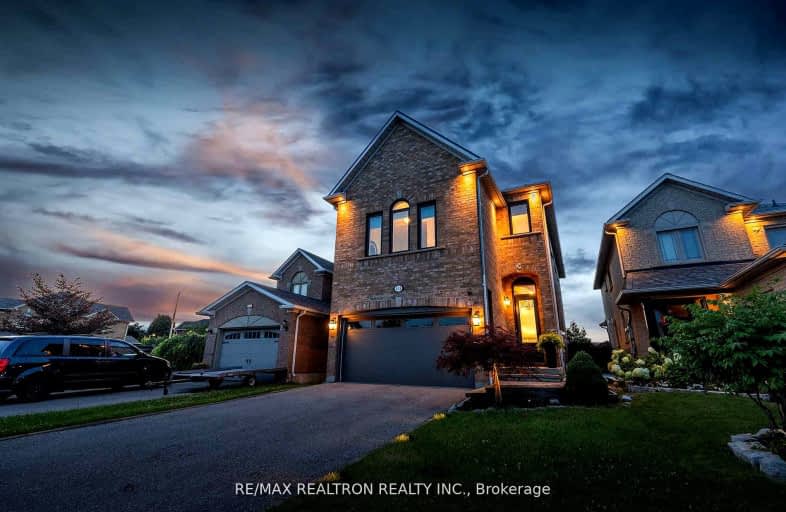Very Walkable
- Most errands can be accomplished on foot.
71
/100
Some Transit
- Most errands require a car.
49
/100
Somewhat Bikeable
- Most errands require a car.
49
/100

Joseph A Gibson Public School
Elementary: Public
1.19 km
ÉÉC Le-Petit-Prince
Elementary: Catholic
0.92 km
Michael Cranny Elementary School
Elementary: Public
1.42 km
Maple Creek Public School
Elementary: Public
0.32 km
Julliard Public School
Elementary: Public
1.25 km
Blessed Trinity Catholic Elementary School
Elementary: Catholic
0.39 km
St Luke Catholic Learning Centre
Secondary: Catholic
3.61 km
Tommy Douglas Secondary School
Secondary: Public
3.03 km
Maple High School
Secondary: Public
0.36 km
St Joan of Arc Catholic High School
Secondary: Catholic
2.25 km
Stephen Lewis Secondary School
Secondary: Public
4.45 km
St Jean de Brebeuf Catholic High School
Secondary: Catholic
2.53 km
-
Mill Pond Park
262 Mill St (at Trench St), Richmond Hill ON 7.32km -
G Ross Lord Park
4801 Dufferin St (at Supertest Rd), Toronto ON M3H 5T3 8.87km -
Pamona Valley Tennis Club
Markham ON 10.17km
-
BMO Bank of Montreal
3737 Major MacKenzie Dr (at Weston Rd.), Vaughan ON L4H 0A2 2.42km -
Scotiabank
9333 Weston Rd (Rutherford Rd), Vaughan ON L4H 3G8 2.69km -
CIBC
9950 Dufferin St (at Major MacKenzie Dr. W.), Maple ON L6A 4K5 3.87km














