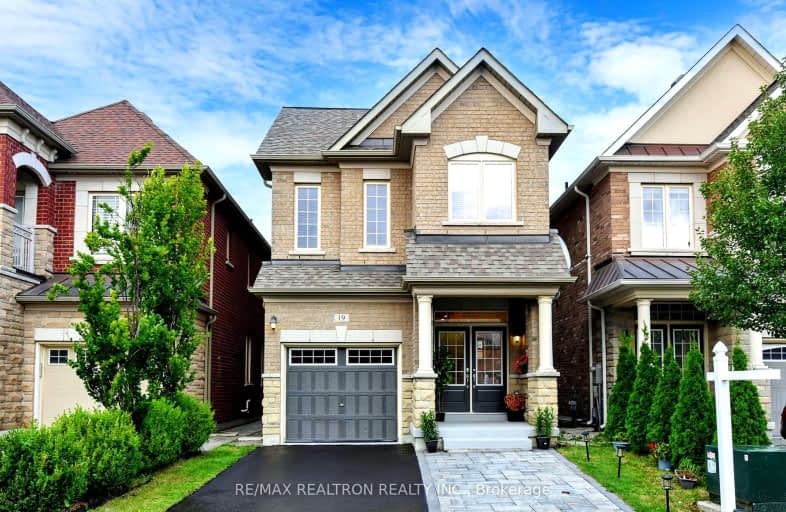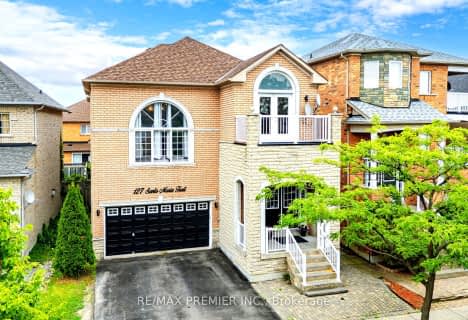Somewhat Walkable
- Some errands can be accomplished on foot.
Some Transit
- Most errands require a car.
Somewhat Bikeable
- Most errands require a car.

Johnny Lombardi Public School
Elementary: PublicGuardian Angels
Elementary: CatholicPierre Berton Public School
Elementary: PublicFossil Hill Public School
Elementary: PublicSt Michael the Archangel Catholic Elementary School
Elementary: CatholicSt Veronica Catholic Elementary School
Elementary: CatholicSt Luke Catholic Learning Centre
Secondary: CatholicTommy Douglas Secondary School
Secondary: PublicFather Bressani Catholic High School
Secondary: CatholicMaple High School
Secondary: PublicSt Jean de Brebeuf Catholic High School
Secondary: CatholicEmily Carr Secondary School
Secondary: Public- 3 bath
- 4 bed
- 1500 sqft
108 Ozner Crescent, Vaughan, Ontario • L4H 0E1 • Vellore Village
- 4 bath
- 4 bed
- 2000 sqft
127 Santa Maria Trail, Vaughan, Ontario • L6A 3G9 • Vellore Village
- 3 bath
- 4 bed
- 2000 sqft
153 Santa Maria Trail, Vaughan, Ontario • L6A 3H6 • Vellore Village














