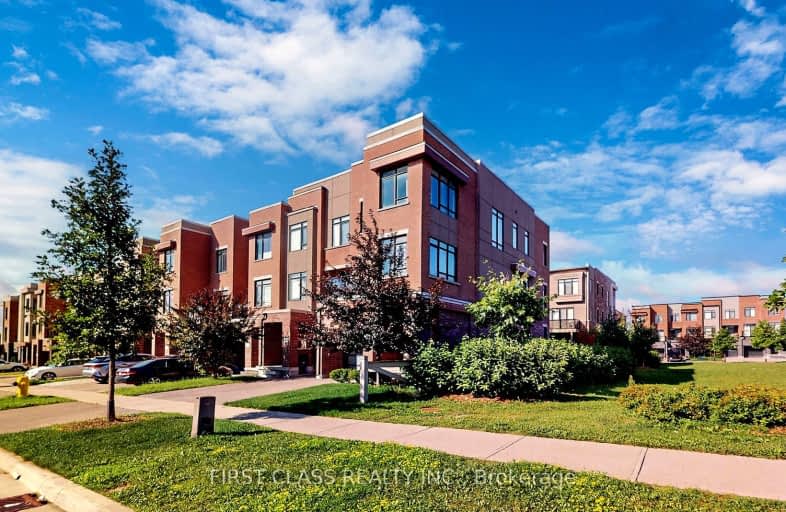Somewhat Walkable
- Some errands can be accomplished on foot.
Some Transit
- Most errands require a car.
Somewhat Bikeable
- Most errands require a car.

ACCESS Elementary
Elementary: PublicJoseph A Gibson Public School
Elementary: PublicSt David Catholic Elementary School
Elementary: CatholicRoméo Dallaire Public School
Elementary: PublicSt Cecilia Catholic Elementary School
Elementary: CatholicDr Roberta Bondar Public School
Elementary: PublicAlexander MacKenzie High School
Secondary: PublicMaple High School
Secondary: PublicSt Joan of Arc Catholic High School
Secondary: CatholicStephen Lewis Secondary School
Secondary: PublicSt Jean de Brebeuf Catholic High School
Secondary: CatholicSt Theresa of Lisieux Catholic High School
Secondary: Catholic-
Mill Pond Park
262 Mill St (at Trench St), Richmond Hill ON 4.65km -
Rosedale North Park
350 Atkinson Ave, Vaughan ON 6.75km -
Netivot Hatorah Day School
18 Atkinson Ave, Thornhill ON L4J 8C8 7.39km
-
CIBC
9950 Dufferin St (at Major MacKenzie Dr. W.), Maple ON L6A 4K5 1.31km -
CIBC
9360 Bathurst St (at Rutherford Rd.), Maple ON L6A 4N9 3.73km -
TD Bank Financial Group
3255 Rutherford Rd (400), Vaughan ON L4K 5Y5 4.55km
- 4 bath
- 3 bed
- 2500 sqft
102 Carrville Woods Circle, Vaughan, Ontario • L6A 4Z6 • Patterson














