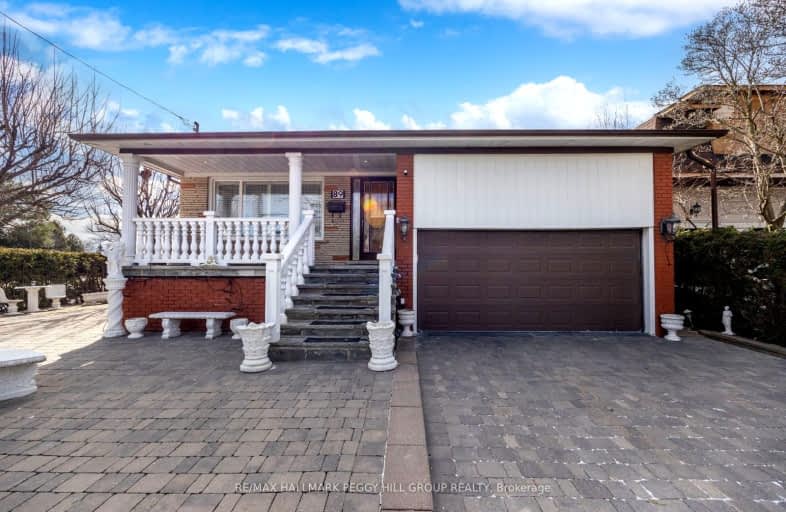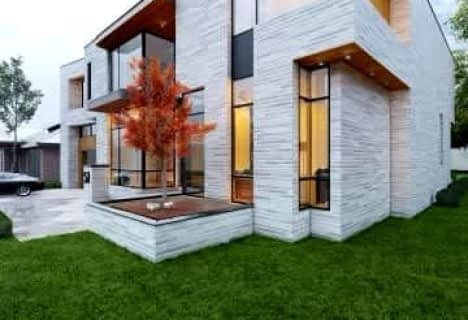
Very Walkable
- Most errands can be accomplished on foot.
Excellent Transit
- Most errands can be accomplished by public transportation.
Bikeable
- Some errands can be accomplished on bike.

ÉIC Monseigneur-de-Charbonnel
Elementary: CatholicBlessed Scalabrini Catholic Elementary School
Elementary: CatholicThornhill Public School
Elementary: PublicPleasant Public School
Elementary: PublicYorkhill Elementary School
Elementary: PublicSt Paschal Baylon Catholic School
Elementary: CatholicAvondale Secondary Alternative School
Secondary: PublicNorth West Year Round Alternative Centre
Secondary: PublicDrewry Secondary School
Secondary: PublicÉSC Monseigneur-de-Charbonnel
Secondary: CatholicNewtonbrook Secondary School
Secondary: PublicThornhill Secondary School
Secondary: Public-
Tickled Toad Pub & Grill
330 Steeles Avenue W, Thornhill, ON L4J 6X6 0.32km -
Seoul Pocha 72
72 Steeles Avenue W, Unit 4, Thornhill, ON L4J 1A1 0.6km -
Late Night Pizza Bar
7163 Yonge Street, Unit 103, Thornhill, ON L3T 0C8 0.87km
-
McDonald's
300 Steeles Ave. West, Thornhill, ON L4J 1A1 0.26km -
Tea Shop 168
180 Steeles Avenue W, Thornhill, ON L4J 2L1 0.3km -
Cafe Login
100 Steeles Avenue W, Vaughan, ON L4J 7Y1 0.4km
-
Fit4Less
6464 Yonge Street, Toronto, ON M2M 3X7 0.73km -
Ginga Fitness
34 Doncaster Avenue, Unit 6, Thornhill, ON L3T 4S1 1.22km -
Womens Fitness Clubs of Canada
207-1 Promenade Circle, Unit 207, Thornhill, ON L4J 4P8 2.03km
-
Main Drug Mart
390 Steeles Avenue W, Vaughan, ON L4J 6X2 0.45km -
Shoppers Drug Mart
6428 Yonge Street, Toronto, ON M2M 3X7 0.67km -
Carlo's No Frills
6220 Yonge Street, North York, ON M2M 3X4 0.79km
-
Alminz Kakanin
248 Steeles Avenue W, Thornhill, ON L4J 5R4 0.16km -
McDonald's
300 Steeles Ave. West, Thornhill, ON L4J 1A1 0.26km -
Pho Ngon Dat Viet
180 Steeles Avenue W, Unit 9-10, Thornhill, ON L4J 2L1 0.29km
-
Centerpoint Mall
6464 Yonge Street, Toronto, ON M2M 3X7 0.68km -
World Shops
7299 Yonge St, Markham, ON L3T 0C5 0.9km -
Shops On Yonge
7181 Yonge Street, Markham, ON L3T 0C7 0.92km
-
Coco Banana
248 Steeles Avenue W, Thornhill, ON L4J 1A1 0.27km -
H-Mart
370 Steeles Avenue W, Vaughan, ON L4J 6X1 0.45km -
Carlo's No Frills
6220 Yonge Street, North York, ON M2M 3X4 0.79km
-
LCBO
5995 Yonge St, North York, ON M2M 3V7 1.48km -
LCBO
180 Promenade Cir, Thornhill, ON L4J 0E4 1.93km -
LCBO
5095 Yonge Street, North York, ON M2N 6Z4 3.66km
-
Mercedes-Benz Thornhill
228 Steeles Avenue W, Thornhill, ON L4J 1A1 0.35km -
Honda of Thornhill
88 Steeles Avenue West, Thornhill, ON L4J 1A1 0.56km -
Thornhill Hyundai
7200 Yonge St, Thornhill, ON L4J 1V8 0.81km
-
Imagine Cinemas Promenade
1 Promenade Circle, Lower Level, Thornhill, ON L4J 4P8 2.06km -
Cineplex Cinemas Empress Walk
5095 Yonge Street, 3rd Floor, Toronto, ON M2N 6Z4 3.63km -
SilverCity Richmond Hill
8725 Yonge Street, Richmond Hill, ON L4C 6Z1 4.68km
-
Vaughan Public Libraries
900 Clark Ave W, Thornhill, ON L4J 8C1 1.86km -
Bathurst Clark Resource Library
900 Clark Avenue W, Thornhill, ON L4J 8C1 1.86km -
Thornhill Village Library
10 Colborne St, Markham, ON L3T 1Z6 1.98km
-
Shouldice Hospital
7750 Bayview Avenue, Thornhill, ON L3T 4A3 3.19km -
North York General Hospital
4001 Leslie Street, North York, ON M2K 1E1 6.2km -
Baycrest
3560 Bathurst Street, North York, ON M6A 2E1 7.62km
-
Yorkhill District Park
330 Yorkhill Blvd, Thornhill ON 0.9km -
Ancona Park
7188 Yonge St, Thornhill ON 2.66km -
Antibes Park
58 Antibes Dr (at Candle Liteway), Toronto ON M2R 3K5 2.67km
-
TD Bank Financial Group
100 Steeles Ave W (Hilda), Thornhill ON L4J 7Y1 0.39km -
TD Bank Financial Group
5928 Yonge St (Drewry Ave), Willowdale ON M2M 3V9 1.6km -
Scotiabank
7700 Bathurst St (at Centre St), Thornhill ON L4J 7Y3 2.16km
- 3 bath
- 4 bed
- 2500 sqft
24 Fleetwell Court, Toronto, Ontario • M2R 1L3 • Willowdale West
- 6 bath
- 4 bed
200 Crestwood Road, Vaughan, Ontario • L4J 1A9 • Crestwood-Springfarm-Yorkhill
- 4 bath
- 3 bed
- 2500 sqft
95 Nipigon Avenue, Toronto, Ontario • M2M 2W3 • Newtonbrook East
- 5 bath
- 4 bed
- 3000 sqft
73 William Durie Way, Toronto, Ontario • M2R 0A9 • Newtonbrook West
- 5 bath
- 4 bed
- 2500 sqft
177 Townsgate Drive, Vaughan, Ontario • L4J 8J5 • Crestwood-Springfarm-Yorkhill
- 5 bath
- 4 bed
- 3000 sqft
289 Pleasant Avenue, Toronto, Ontario • M2R 2R2 • Newtonbrook West
- 5 bath
- 4 bed
- 3000 sqft
109 Vaughan Boulevard East, Vaughan, Ontario • L4J 3N8 • Beverley Glen





















