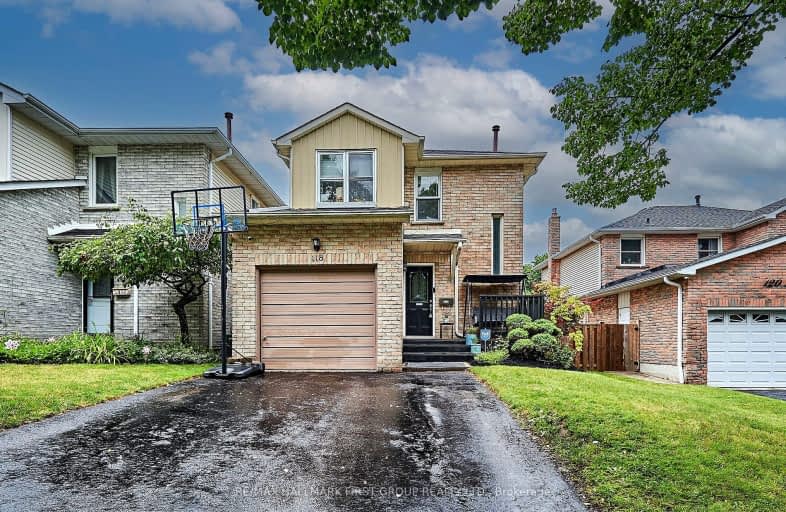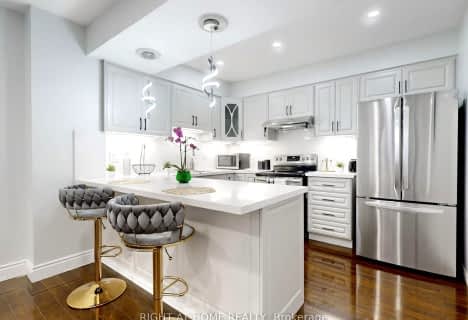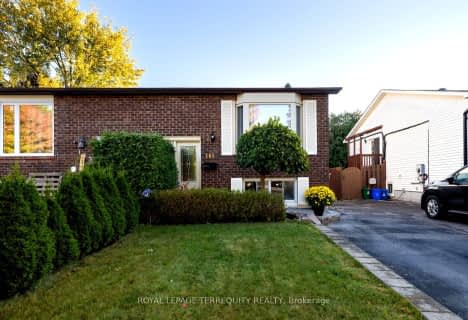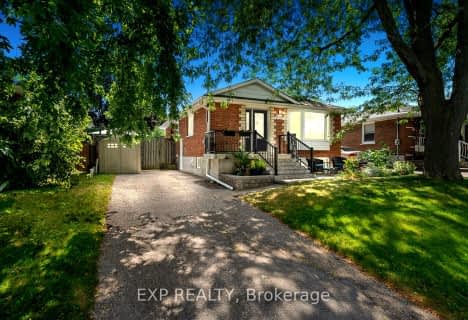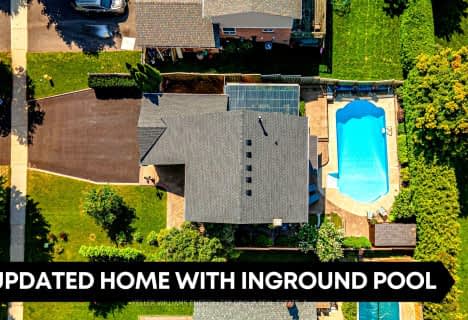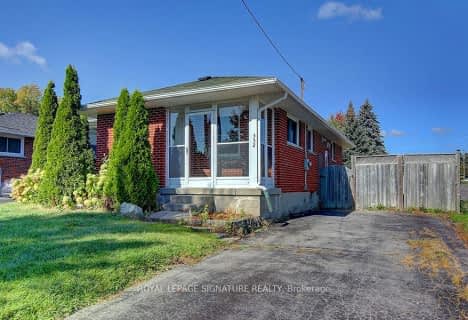Very Walkable
- Most errands can be accomplished on foot.
71
/100
Some Transit
- Most errands require a car.
47
/100
Somewhat Bikeable
- Most errands require a car.
48
/100

St Theresa Catholic School
Elementary: Catholic
1.54 km
St Paul Catholic School
Elementary: Catholic
2.11 km
Stephen G Saywell Public School
Elementary: Public
1.84 km
Dr Robert Thornton Public School
Elementary: Public
1.30 km
Waverly Public School
Elementary: Public
1.39 km
Bellwood Public School
Elementary: Public
0.50 km
DCE - Under 21 Collegiate Institute and Vocational School
Secondary: Public
3.29 km
Father Donald MacLellan Catholic Sec Sch Catholic School
Secondary: Catholic
2.99 km
Durham Alternative Secondary School
Secondary: Public
2.20 km
Monsignor Paul Dwyer Catholic High School
Secondary: Catholic
3.18 km
R S Mclaughlin Collegiate and Vocational Institute
Secondary: Public
2.83 km
Anderson Collegiate and Vocational Institute
Secondary: Public
1.80 km
