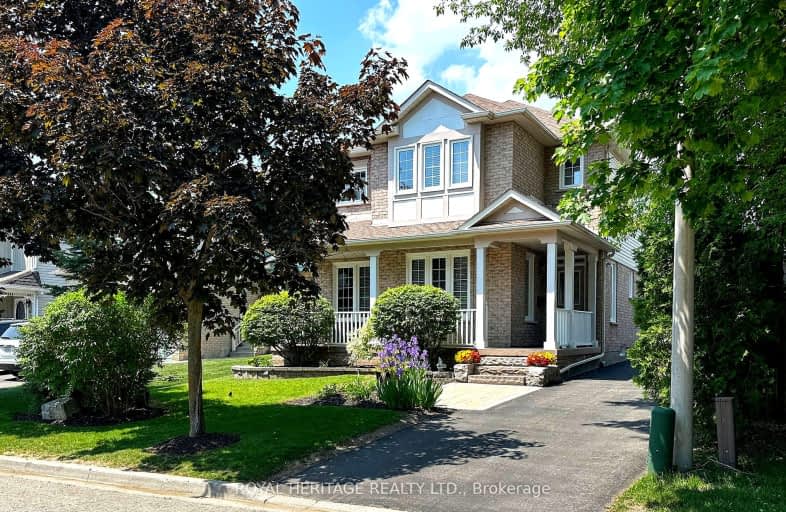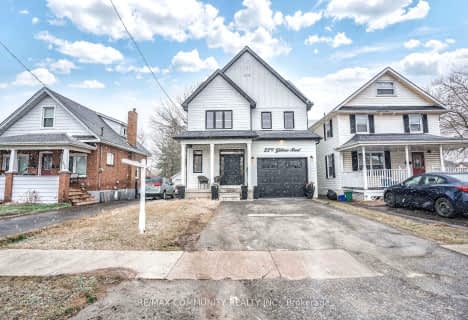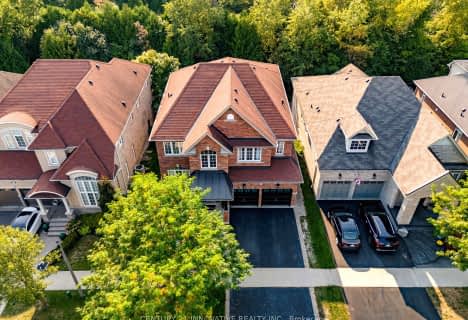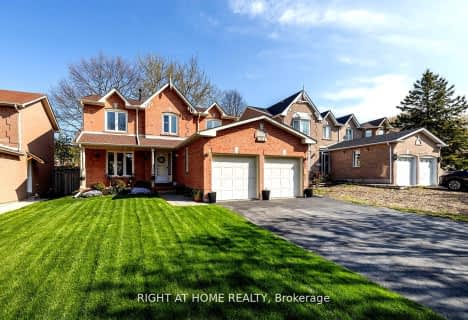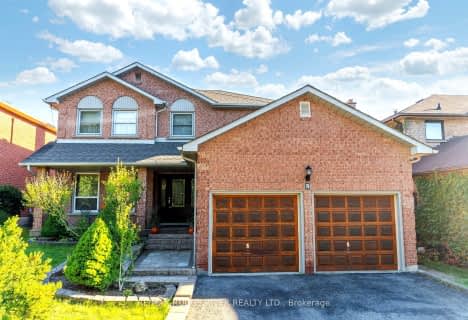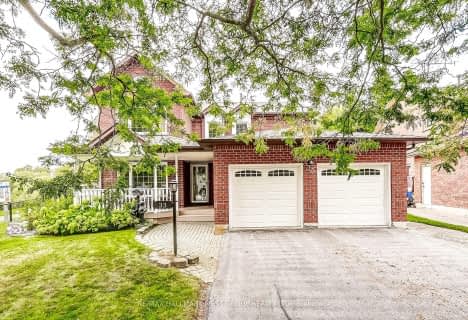Car-Dependent
- Most errands require a car.
Some Transit
- Most errands require a car.
Somewhat Bikeable
- Most errands require a car.

Adelaide Mclaughlin Public School
Elementary: PublicSt Paul Catholic School
Elementary: CatholicStephen G Saywell Public School
Elementary: PublicDr Robert Thornton Public School
Elementary: PublicJohn Dryden Public School
Elementary: PublicSt Mark the Evangelist Catholic School
Elementary: CatholicFather Donald MacLellan Catholic Sec Sch Catholic School
Secondary: CatholicDurham Alternative Secondary School
Secondary: PublicMonsignor Paul Dwyer Catholic High School
Secondary: CatholicR S Mclaughlin Collegiate and Vocational Institute
Secondary: PublicAnderson Collegiate and Vocational Institute
Secondary: PublicFather Leo J Austin Catholic Secondary School
Secondary: Catholic-
Willow Park
50 Willow Park Dr, Whitby ON 0.74km -
Deer Valley Park
Ontario 0.77km -
Limerick Park
Donegal Ave, Oshawa ON 2.8km
-
Localcoin Bitcoin ATM - Anderson Jug City
728 Anderson St, Whitby ON L1N 3V6 2.3km -
President's Choice Financial ATM
1801 Dundas St E, Whitby ON L1N 7C5 2.34km -
BMO Bank of Montreal
1615 Dundas St E, Whitby ON L1N 2L1 2.45km
- 4 bath
- 4 bed
- 2000 sqft
82 Grath Crescent, Whitby, Ontario • L1N 6N8 • Blue Grass Meadows
- 4 bath
- 4 bed
- 2000 sqft
208 Maple Street East, Whitby, Ontario • L1N 0A1 • Downtown Whitby
