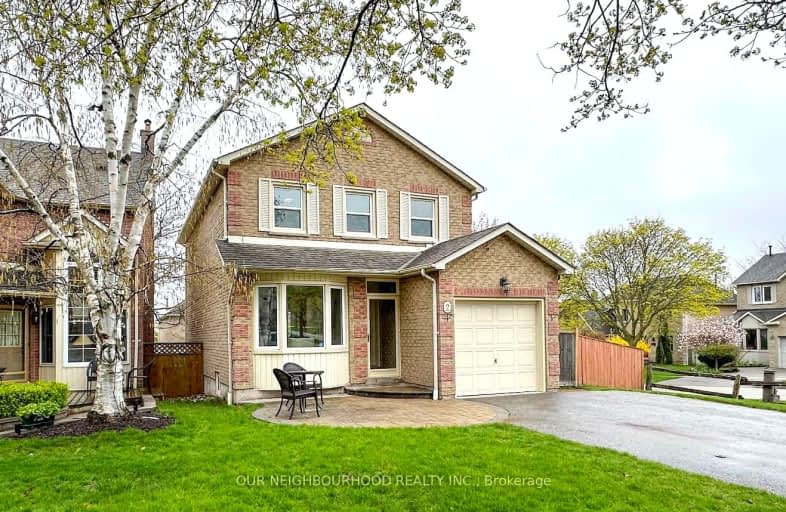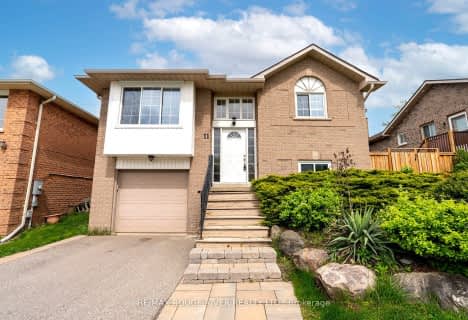Somewhat Walkable
- Some errands can be accomplished on foot.
67
/100
Some Transit
- Most errands require a car.
47
/100
Somewhat Bikeable
- Most errands require a car.
37
/100

St Theresa Catholic School
Elementary: Catholic
1.71 km
Stephen G Saywell Public School
Elementary: Public
2.22 km
Dr Robert Thornton Public School
Elementary: Public
1.68 km
ÉÉC Jean-Paul II
Elementary: Catholic
1.84 km
Waverly Public School
Elementary: Public
1.54 km
Bellwood Public School
Elementary: Public
0.29 km
DCE - Under 21 Collegiate Institute and Vocational School
Secondary: Public
3.40 km
Father Donald MacLellan Catholic Sec Sch Catholic School
Secondary: Catholic
3.36 km
Durham Alternative Secondary School
Secondary: Public
2.35 km
Monsignor Paul Dwyer Catholic High School
Secondary: Catholic
3.54 km
R S Mclaughlin Collegiate and Vocational Institute
Secondary: Public
3.18 km
Anderson Collegiate and Vocational Institute
Secondary: Public
1.97 km
-
Peel Park
Burns St (Athol St), Whitby ON 2.87km -
Ash Street Park
Ash St (Mary St), Whitby ON 3.19km -
Village union Playground
3.44km
-
BMO Bank of Montreal
320 Thickson Rd S, Whitby ON L1N 9Z2 1.01km -
CIBC
1519 Dundas St E, Whitby ON L1N 2K6 1.23km -
Laurentian Bank of Canada
305 King St W, Oshawa ON L1J 2J8 2.73km














