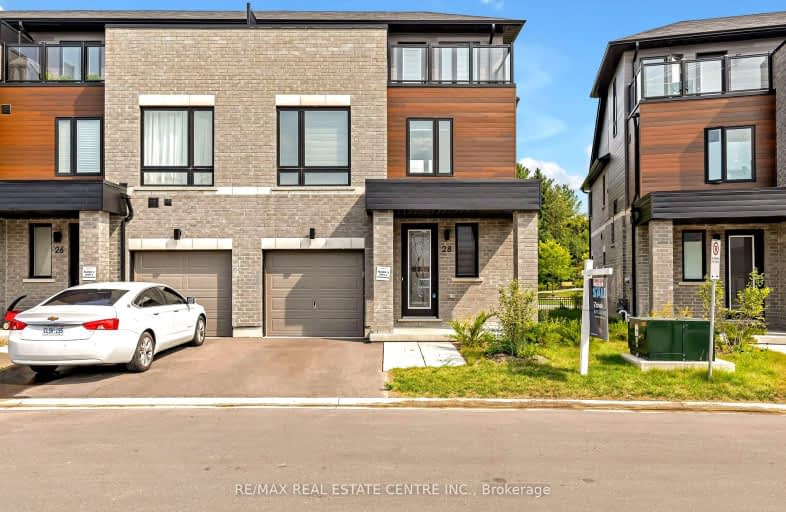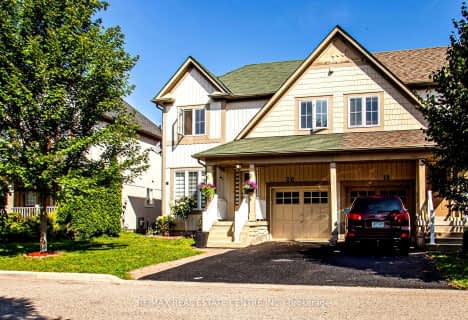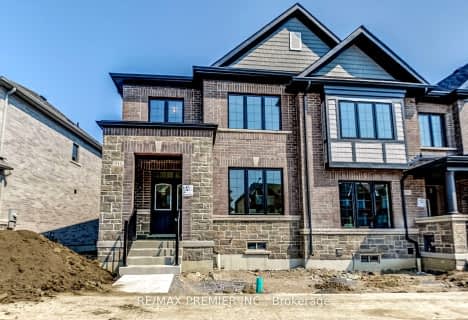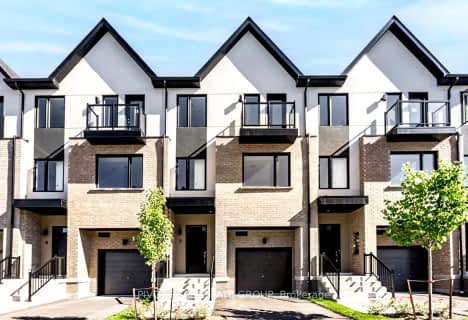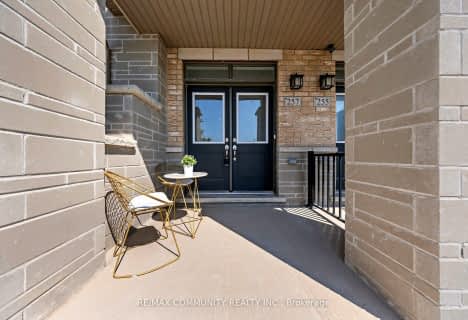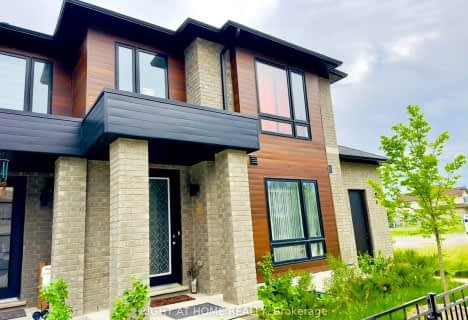Somewhat Walkable
- Some errands can be accomplished on foot.
Some Transit
- Most errands require a car.
Bikeable
- Some errands can be accomplished on bike.

ÉIC Saint-Charles-Garnier
Elementary: CatholicSt Bernard Catholic School
Elementary: CatholicOrmiston Public School
Elementary: PublicFallingbrook Public School
Elementary: PublicSt Matthew the Evangelist Catholic School
Elementary: CatholicRobert Munsch Public School
Elementary: PublicÉSC Saint-Charles-Garnier
Secondary: CatholicAll Saints Catholic Secondary School
Secondary: CatholicAnderson Collegiate and Vocational Institute
Secondary: PublicFather Leo J Austin Catholic Secondary School
Secondary: CatholicDonald A Wilson Secondary School
Secondary: PublicSinclair Secondary School
Secondary: Public-
State & Main Kitchen & Bar
378 Taunton Road E, Whitby, ON L1R 0H4 0.66km -
The Royal Oak
304 Taunton Road E, Whitby, ON L1R 3K4 0.54km -
St Louis Bar and Grill
10 Broadleaf Avenue, Whitby, ON L1R 0B5 0.96km
-
Second Cup
304 Taunton Road E, Whitby, ON L1R 2K5 0.58km -
McDonald's
200 Taunton Road East, Whitby, ON L1R 3H8 0.65km -
McDonald's
4100 Baldwin Street S, Whitby, ON L1R 3H8 1.15km
-
LA Fitness
350 Taunton Road East, Whitby, ON L1R 0H4 0.16km -
Orangetheory Fitness Whitby
4071 Thickson Rd N, Whitby, ON L1R 2X3 1.57km -
fit4less
3500 Brock Street N, Unit 1, Whitby, ON L1R 3J4 1.86km
-
Shoppers Drug Mart
4081 Thickson Rd N, Whitby, ON L1R 2X3 1.57km -
I.D.A. - Jerry's Drug Warehouse
223 Brock St N, Whitby, ON L1N 4N6 4.53km -
Shoppers Drug Mart
910 Dundas Street W, Whitby, ON L1P 1P7 5.3km
-
Kettleman’s Bagel
4140 Garden Street, Whitby, ON L1R 3K5 0.3km -
Twisted Indian
4150 Garden Street, Unit 8, Whitby, ON L1R 3K5 0.4km -
State & Main Kitchen & Bar
378 Taunton Road E, Whitby, ON L1R 0H4 0.66km
-
Whitby Mall
1615 Dundas Street E, Whitby, ON L1N 7G3 5.2km -
Oshawa Centre
419 King Street West, Oshawa, ON L1J 2K5 6.33km -
Winners
320 Taunton Rd E, Power Centre, Whitby, ON L1R 3K4 0.58km
-
Farm Boy
360 Taunton Road E, Whitby, ON L1R 0H4 0.17km -
Bulk Barn
150 Taunton Road W, Whitby, ON L1R 3H8 1.32km -
Real Canadian Superstore
200 Taunton Road West, Whitby, ON L1R 3H8 1.59km
-
Liquor Control Board of Ontario
74 Thickson Road S, Whitby, ON L1N 7T2 5.1km -
LCBO
400 Gibb Street, Oshawa, ON L1J 0B2 6.99km -
LCBO
629 Victoria Street W, Whitby, ON L1N 0E4 7.08km
-
Canadian Tire Gas+
4080 Garden Street, Whitby, ON L1R 3K5 0.5km -
Lambert Oil Company
4505 Baldwin Street S, Whitby, ON L1R 2W5 1.07km -
Petro-Canada
10 Taunton Rd E, Whitby, ON L1R 3L5 1.07km
-
Landmark Cinemas
75 Consumers Drive, Whitby, ON L1N 9S2 6.55km -
Regent Theatre
50 King Street E, Oshawa, ON L1H 1B3 7.4km -
Cineplex Odeon
248 Kingston Road E, Ajax, ON L1S 1G1 8.18km
-
Whitby Public Library
701 Rossland Road E, Whitby, ON L1N 8Y9 2.66km -
Whitby Public Library
405 Dundas Street W, Whitby, ON L1N 6A1 4.96km -
Oshawa Public Library, McLaughlin Branch
65 Bagot Street, Oshawa, ON L1H 1N2 7.32km
-
Lakeridge Health
1 Hospital Court, Oshawa, ON L1G 2B9 6.68km -
North Whitby Medical Centre
3975 Garden Street, Whitby, ON L1R 3A4 0.63km -
Whitby Medical Walk In Clinic
3910 Brock Street N, Whitby, ON L1R 3E1 1.26km
-
Fallingbrook Park
2.42km -
Baycliffe Park
67 Baycliffe Dr, Whitby ON L1P 1W7 3.22km -
Willow Park
50 Willow Park Dr, Whitby ON 3.38km
-
RBC Royal Bank
480 Taunton Rd E (Baldwin), Whitby ON L1N 5R5 0.95km -
BMO Bank of Montreal
3960 Brock St N (Taunton), Whitby ON L1R 3E1 1.36km -
RBC Royal Bank ATM
1545 Rossland Rd E, Whitby ON L1N 9Y5 3.04km
