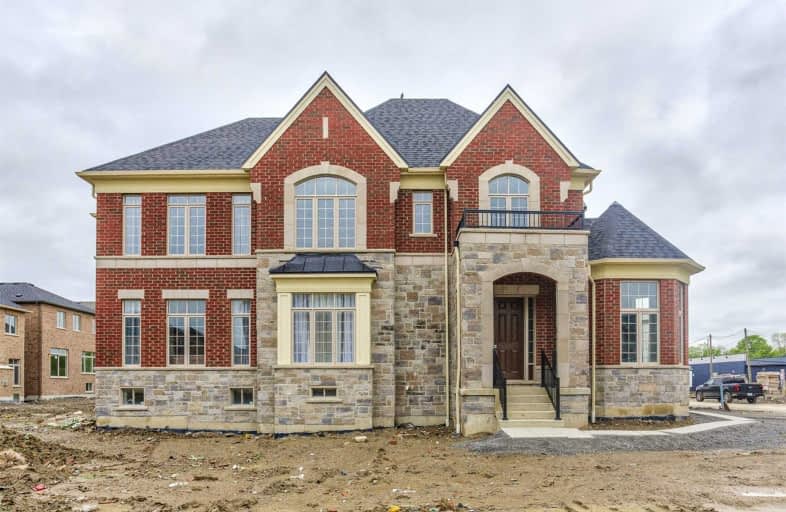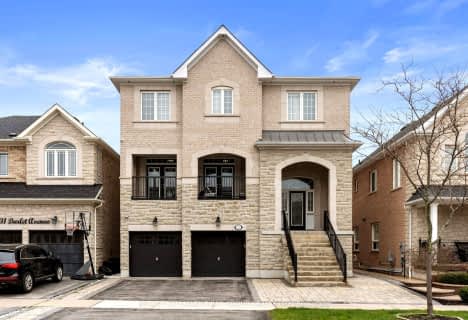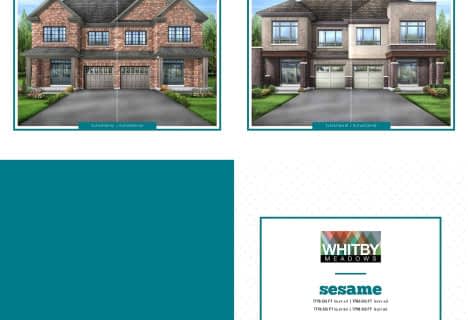
All Saints Elementary Catholic School
Elementary: Catholic
2.63 km
St Luke the Evangelist Catholic School
Elementary: Catholic
1.74 km
Jack Miner Public School
Elementary: Public
2.12 km
Captain Michael VandenBos Public School
Elementary: Public
2.03 km
Williamsburg Public School
Elementary: Public
1.40 km
Robert Munsch Public School
Elementary: Public
2.03 km
ÉSC Saint-Charles-Garnier
Secondary: Catholic
2.29 km
All Saints Catholic Secondary School
Secondary: Catholic
2.64 km
Father Leo J Austin Catholic Secondary School
Secondary: Catholic
3.83 km
Donald A Wilson Secondary School
Secondary: Public
2.82 km
Sinclair Secondary School
Secondary: Public
3.74 km
J Clarke Richardson Collegiate
Secondary: Public
4.74 km
$
$1,399,000
- 4 bath
- 4 bed
- 2000 sqft
25 Christine Elliott Avenue, Whitby, Ontario • L1P 0B8 • Rural Whitby
$
$1,218,888
- 4 bath
- 4 bed
- 2000 sqft
65 Christine Elliott Avenue, Whitby, Ontario • L1P 0C8 • Williamsburg














