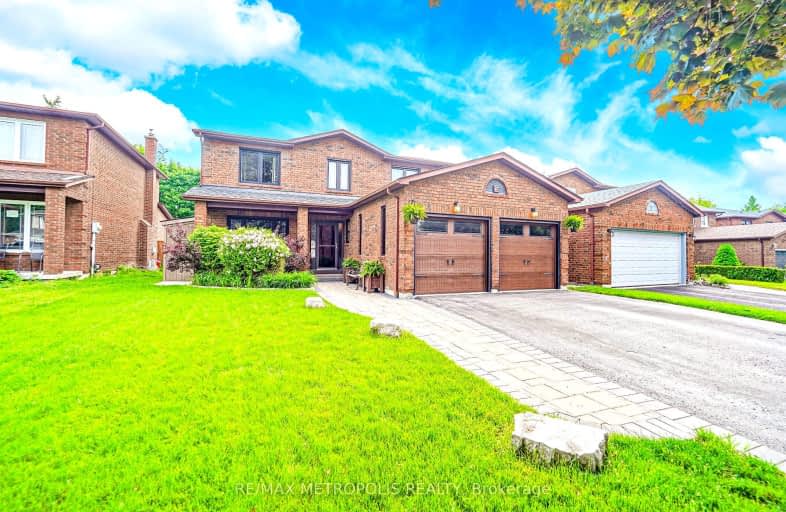Somewhat Walkable
- Some errands can be accomplished on foot.
Some Transit
- Most errands require a car.
Bikeable
- Some errands can be accomplished on bike.

St Theresa Catholic School
Elementary: CatholicEarl A Fairman Public School
Elementary: PublicC E Broughton Public School
Elementary: PublicGlen Dhu Public School
Elementary: PublicPringle Creek Public School
Elementary: PublicJulie Payette
Elementary: PublicHenry Street High School
Secondary: PublicAll Saints Catholic Secondary School
Secondary: CatholicAnderson Collegiate and Vocational Institute
Secondary: PublicFather Leo J Austin Catholic Secondary School
Secondary: CatholicDonald A Wilson Secondary School
Secondary: PublicSinclair Secondary School
Secondary: Public-
Peel Park
Burns St (Athol St), Whitby ON 2.06km -
Whitby Soccer Dome
695 ROSSLAND Rd W, Whitby ON 2.27km -
Central Park
Michael Blvd, Whitby ON 2.61km
-
RBC Royal Bank
714 Rossland Rd E (Garden), Whitby ON L1N 9L3 1km -
Scotiabank
309 Dundas St W, Whitby ON L1N 2M6 1.58km -
TD Bank Financial Group
404 Dundas St W, Whitby ON L1N 2M7 1.59km





















