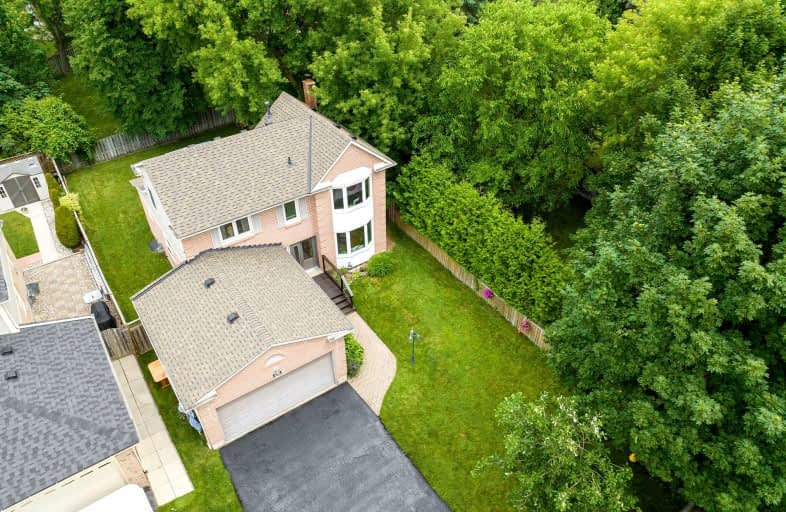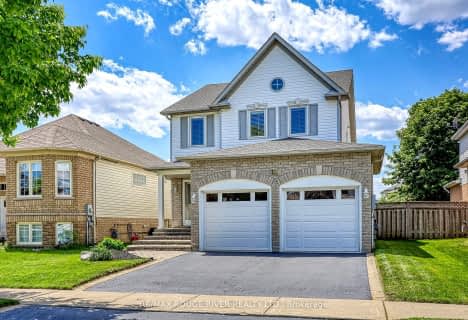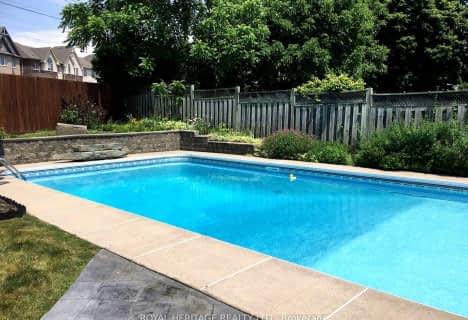Car-Dependent
- Most errands require a car.
Some Transit
- Most errands require a car.
Bikeable
- Some errands can be accomplished on bike.

St Theresa Catholic School
Elementary: CatholicEarl A Fairman Public School
Elementary: PublicC E Broughton Public School
Elementary: PublicGlen Dhu Public School
Elementary: PublicPringle Creek Public School
Elementary: PublicJulie Payette
Elementary: PublicHenry Street High School
Secondary: PublicAll Saints Catholic Secondary School
Secondary: CatholicAnderson Collegiate and Vocational Institute
Secondary: PublicFather Leo J Austin Catholic Secondary School
Secondary: CatholicDonald A Wilson Secondary School
Secondary: PublicSinclair Secondary School
Secondary: Public-
Kinsmen Park
Whitby ON 1km -
E. A. Fairman park
1.45km -
Whitby Soccer Dome
695 ROSSLAND Rd W, Whitby ON 2.24km
-
RBC Royal Bank
714 Rossland Rd E (Garden), Whitby ON L1N 9L3 1.12km -
TD Canada Trust ATM
3050 Garden St, Whitby ON L1R 2G7 1.28km -
TD Bank Financial Group
1603 Dundas St E, Whitby ON L1N 2K9 2.09km
- 3 bath
- 3 bed
- 3500 sqft
113 Bassett Boulevard, Whitby, Ontario • L1N 7W9 • Pringle Creek






















