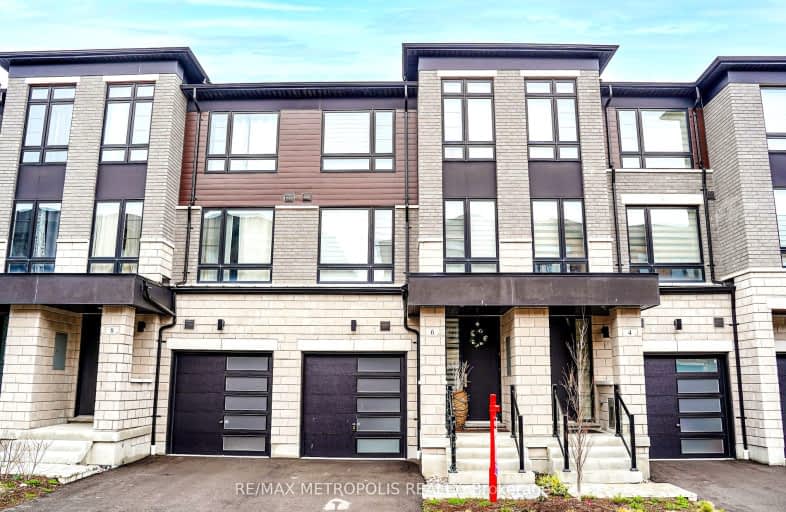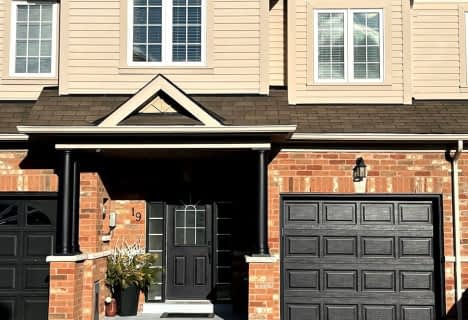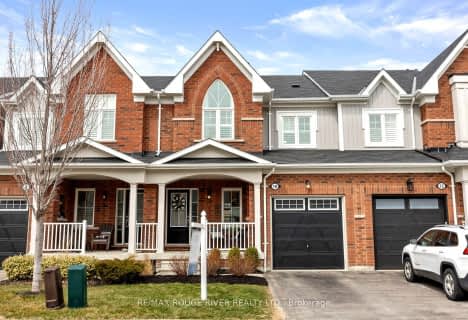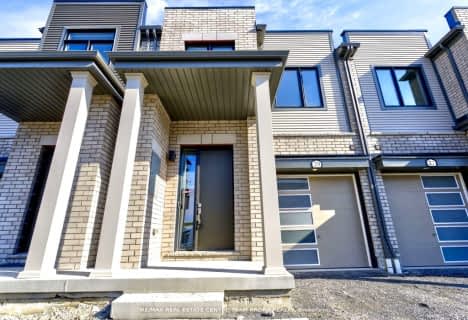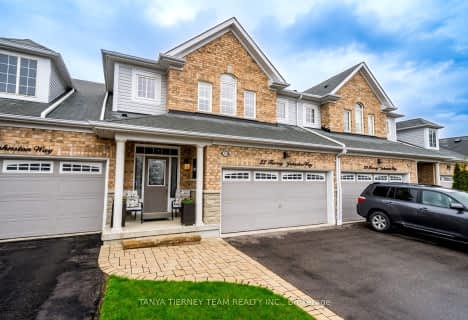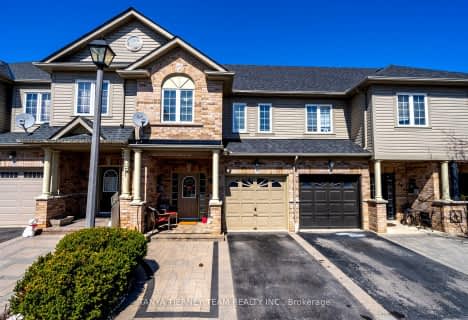Car-Dependent
- Most errands require a car.
Some Transit
- Most errands require a car.
Somewhat Bikeable
- Most errands require a car.

St Leo Catholic School
Elementary: CatholicMeadowcrest Public School
Elementary: PublicSt John Paull II Catholic Elementary School
Elementary: CatholicWinchester Public School
Elementary: PublicBlair Ridge Public School
Elementary: PublicBrooklin Village Public School
Elementary: PublicÉSC Saint-Charles-Garnier
Secondary: CatholicBrooklin High School
Secondary: PublicAll Saints Catholic Secondary School
Secondary: CatholicFather Leo J Austin Catholic Secondary School
Secondary: CatholicDonald A Wilson Secondary School
Secondary: PublicSinclair Secondary School
Secondary: Public-
Carson Park
Brooklin ON 0.67km -
Cachet Park
140 Cachet Blvd, Whitby ON 0.81km -
Vipond Park
100 Vipond Rd, Whitby ON L1M 1K8 2.31km
-
HSBC ATM
4061 Thickson Rd N, Whitby ON L1R 2X3 5.28km -
TD Bank Financial Group
110 Taunton Rd W, Whitby ON L1R 3H8 5.96km -
TD Canada Trust Branch and ATM
1211 Ritson Rd N, Oshawa ON L1G 8B9 7.64km
