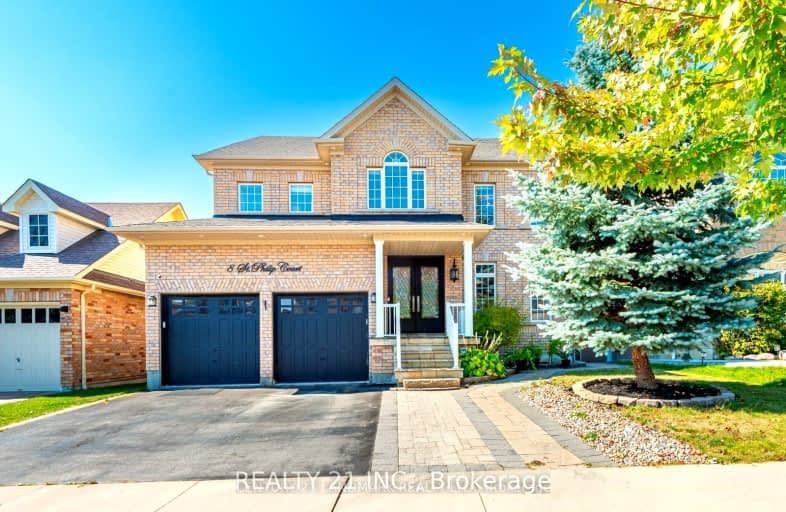Car-Dependent
- Almost all errands require a car.
8
/100
Some Transit
- Most errands require a car.
35
/100
Somewhat Bikeable
- Most errands require a car.
28
/100

All Saints Elementary Catholic School
Elementary: Catholic
1.51 km
Colonel J E Farewell Public School
Elementary: Public
2.06 km
St Luke the Evangelist Catholic School
Elementary: Catholic
0.88 km
Jack Miner Public School
Elementary: Public
1.64 km
Captain Michael VandenBos Public School
Elementary: Public
0.96 km
Williamsburg Public School
Elementary: Public
0.35 km
ÉSC Saint-Charles-Garnier
Secondary: Catholic
2.40 km
Henry Street High School
Secondary: Public
4.44 km
All Saints Catholic Secondary School
Secondary: Catholic
1.50 km
Father Leo J Austin Catholic Secondary School
Secondary: Catholic
3.51 km
Donald A Wilson Secondary School
Secondary: Public
1.66 km
Sinclair Secondary School
Secondary: Public
3.71 km
-
Country Lane Park
Whitby ON 0.87km -
Fallingbrook Park
3.78km -
Central Park
Michael Blvd, Whitby ON 4.15km
-
TD Canada Trust Branch and ATM
110 Taunton Rd W, Whitby ON L1R 3H8 2.22km -
Dr. Walden
3050 Garden St, Whitby ON L1R 2G7 3.15km -
TD Canada Trust ATM
404 Dundas St W, Whitby ON L1N 2M7 3.82km








