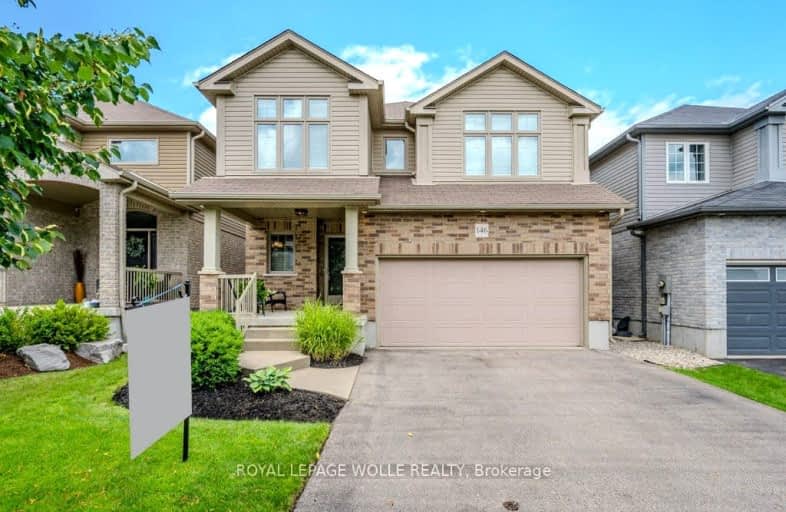Car-Dependent
- Almost all errands require a car.
13
/100
Somewhat Bikeable
- Most errands require a car.
35
/100

Chicopee Hills Public School
Elementary: Public
5.19 km
Mackenzie King Public School
Elementary: Public
4.10 km
Canadian Martyrs Catholic Elementary School
Elementary: Catholic
4.30 km
Lackner Woods Public School
Elementary: Public
4.40 km
Breslau Public School
Elementary: Public
1.55 km
Saint John Paul II Catholic Elementary School
Elementary: Catholic
4.73 km
Rosemount - U Turn School
Secondary: Public
4.98 km
ÉSC Père-René-de-Galinée
Secondary: Catholic
7.83 km
Bluevale Collegiate Institute
Secondary: Public
7.42 km
Eastwood Collegiate Institute
Secondary: Public
7.04 km
Grand River Collegiate Institute
Secondary: Public
4.36 km
Cameron Heights Collegiate Institute
Secondary: Public
7.72 km
$
$1,399,000
- 4 bath
- 4 bed
- 2000 sqft
71 Hopewell Crossing Drive, Woolwich, Ontario • N0B 1M0 • Woolwich














