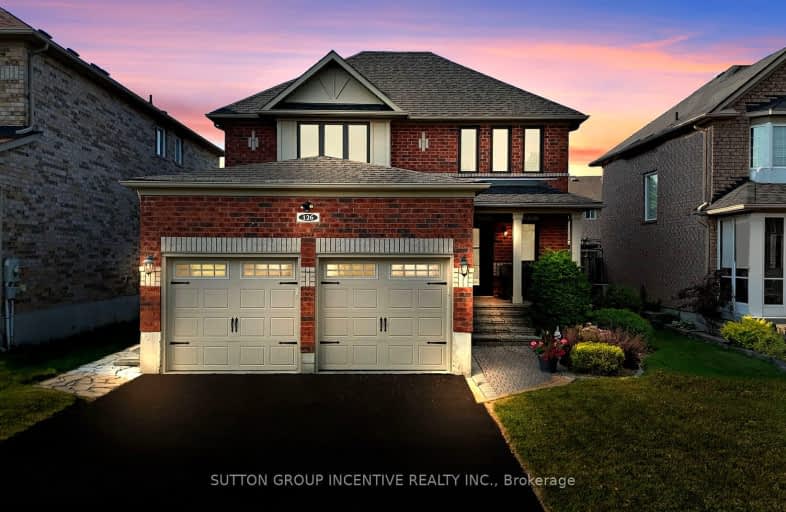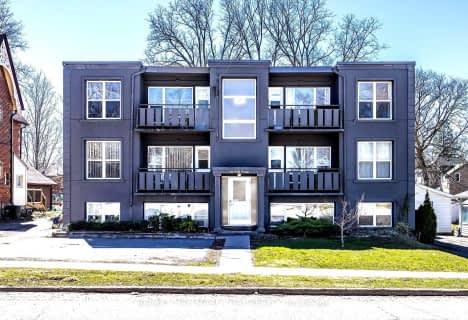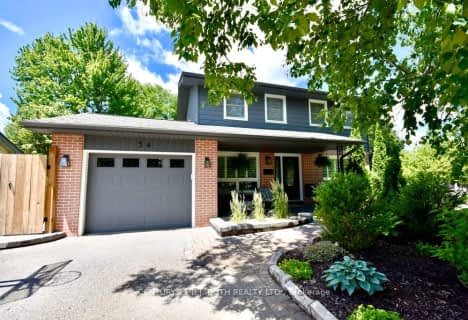
Somewhat Walkable
- Some errands can be accomplished on foot.
Some Transit
- Most errands require a car.
Somewhat Bikeable
- Most errands require a car.

Johnson Street Public School
Elementary: PublicCodrington Public School
Elementary: PublicSt Monicas Separate School
Elementary: CatholicSteele Street Public School
Elementary: PublicÉÉC Frère-André
Elementary: CatholicMaple Grove Public School
Elementary: PublicBarrie Campus
Secondary: PublicSimcoe Alternative Secondary School
Secondary: PublicSt Joseph's Separate School
Secondary: CatholicBarrie North Collegiate Institute
Secondary: PublicEastview Secondary School
Secondary: PublicInnisdale Secondary School
Secondary: Public-
Hickling Park
Barrie ON 0.36km -
Cheltenham Park
Barrie ON 0.6km -
Nelson Lookout
Barrie ON 1.37km
-
BMO Bank of Montreal
353 Duckworth St, Barrie ON L4M 5C2 1.42km -
President's Choice Financial ATM
607 Cundles Rd E, Barrie ON L4M 0J7 1.67km -
TD Canada Trust Branch and ATM
327 Cundles Rd E, Barrie ON L4M 0G9 2.02km





















