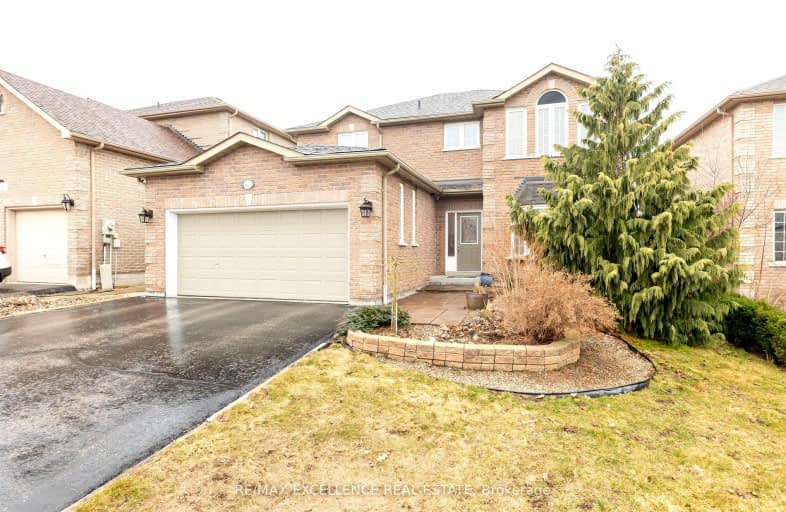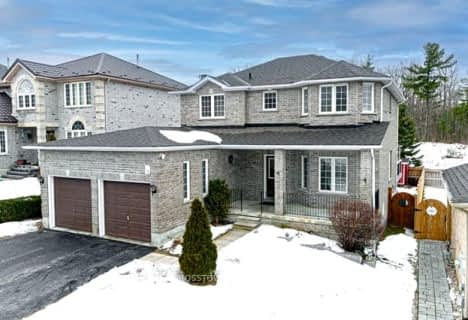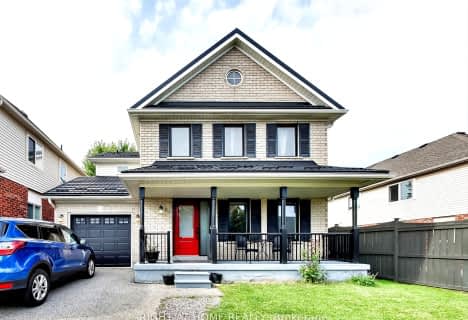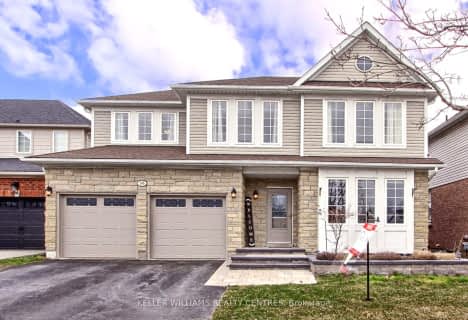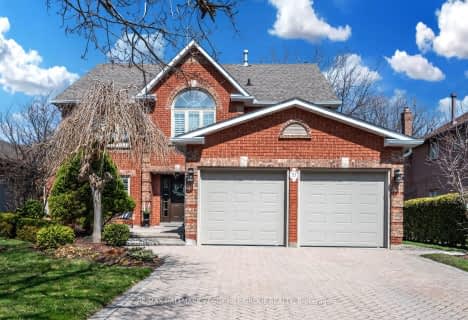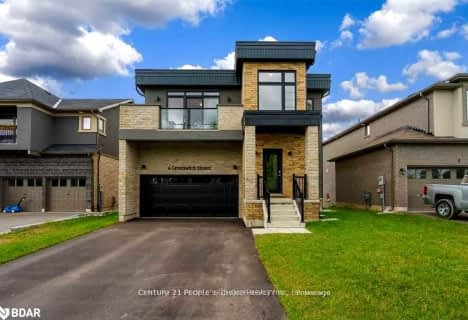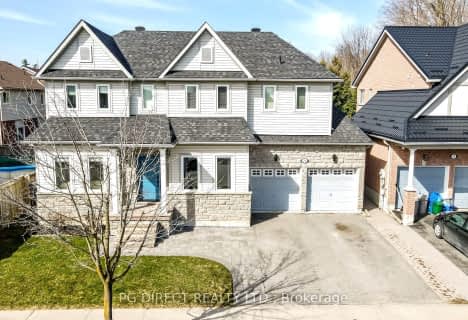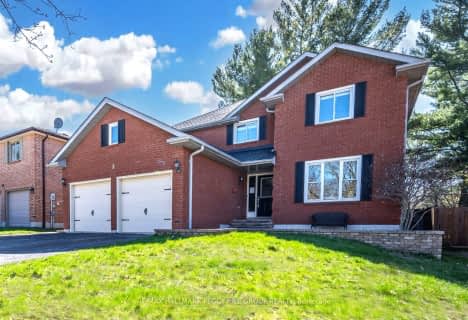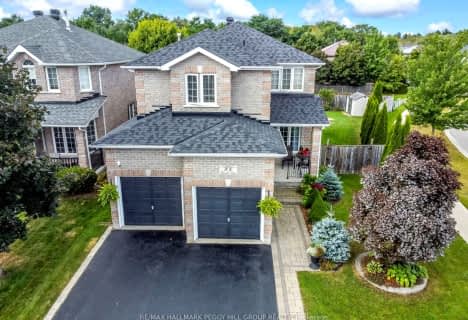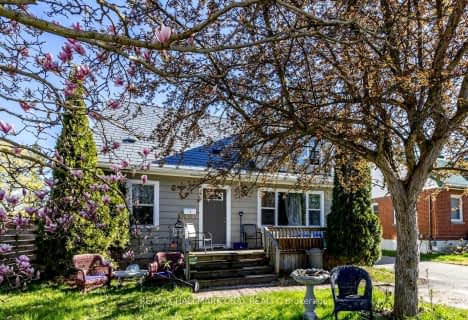Car-Dependent
- Most errands require a car.
Some Transit
- Most errands require a car.
Somewhat Bikeable
- Almost all errands require a car.

St Bernadette Elementary School
Elementary: CatholicSt Catherine of Siena School
Elementary: CatholicArdagh Bluffs Public School
Elementary: PublicFerndale Woods Elementary School
Elementary: PublicW C Little Elementary School
Elementary: PublicHolly Meadows Elementary School
Elementary: PublicÉcole secondaire Roméo Dallaire
Secondary: PublicÉSC Nouvelle-Alliance
Secondary: CatholicSimcoe Alternative Secondary School
Secondary: PublicSt Joan of Arc High School
Secondary: CatholicBear Creek Secondary School
Secondary: PublicInnisdale Secondary School
Secondary: Public-
Batteaux Park
Barrie ON 0.35km -
Cumming Park
Barrie ON 1.37km -
Essa Road Park
ON 3.58km
-
CoinFlip Bitcoin ATM
375 Mapleview Dr W, Barrie ON L4N 9G4 2.57km -
TD Bank
53 Ardagh Rd, Barrie ON L4N 9B5 2.99km -
RBC Royal Bank
55A Bryne Dr, Barrie ON L4N 8V8 3.28km
