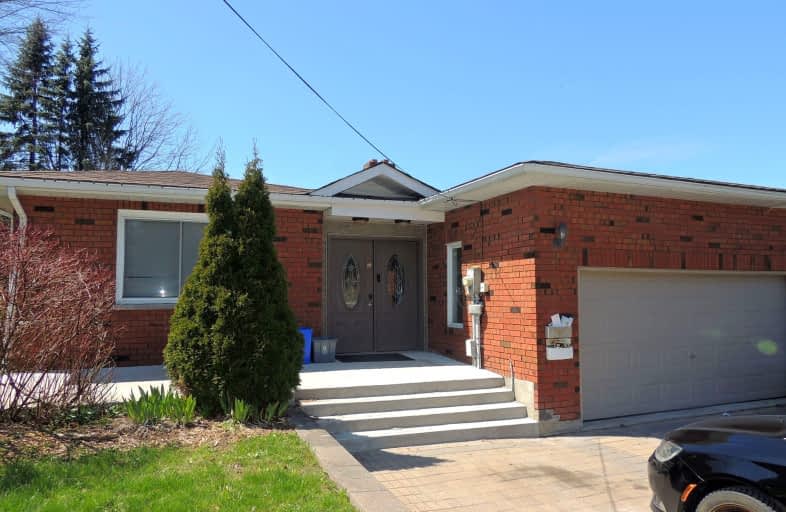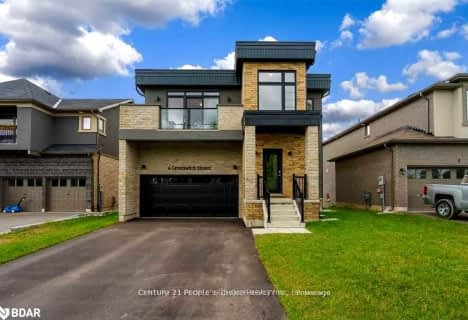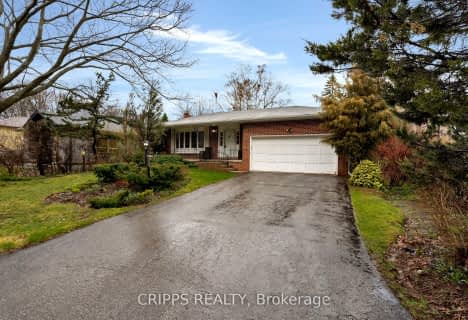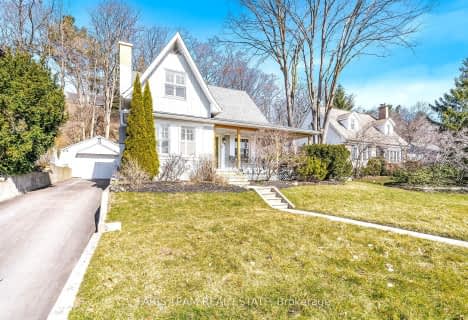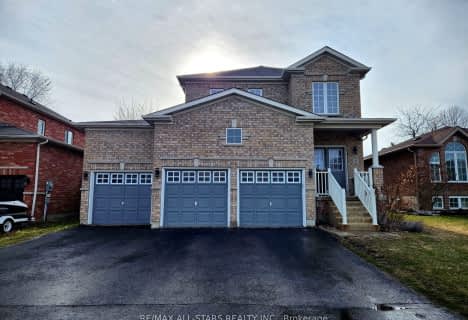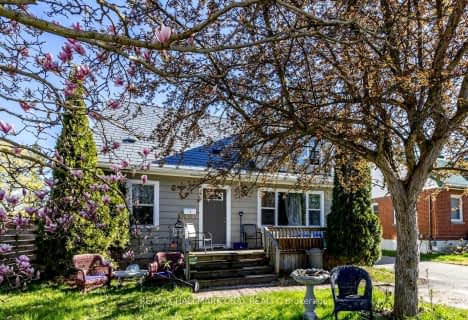Somewhat Walkable
- Some errands can be accomplished on foot.
Some Transit
- Most errands require a car.
Somewhat Bikeable
- Almost all errands require a car.

St John Vianney Separate School
Elementary: CatholicAssikinack Public School
Elementary: PublicAllandale Heights Public School
Elementary: PublicTrillium Woods Elementary Public School
Elementary: PublicWillow Landing Elementary School
Elementary: PublicHillcrest Public School
Elementary: PublicBarrie Campus
Secondary: PublicÉSC Nouvelle-Alliance
Secondary: CatholicSimcoe Alternative Secondary School
Secondary: PublicBarrie North Collegiate Institute
Secondary: PublicEastview Secondary School
Secondary: PublicInnisdale Secondary School
Secondary: Public-
Shear park
Barrie ON 0.43km -
Lackie Bush
Barrie ON 1.06km -
Assikinack Park
Little Ave, Barrie ON 1.22km
-
HODL Bitcoin ATM - Petro Canada Burton
170 Burton Ave, Barrie ON L4N 2S1 0.48km -
Scotiabank on Yonge
Yonge St (Yonge and Minets Point), Barrie ON 1.32km -
TD Canada Trust ATM
320 Yonge St, Barrie ON L4N 4C8 1.35km
- 4 bath
- 3 bed
- 1500 sqft
22 Macmillan Crescent, Barrie, Ontario • L4N 7H2 • Painswick North
