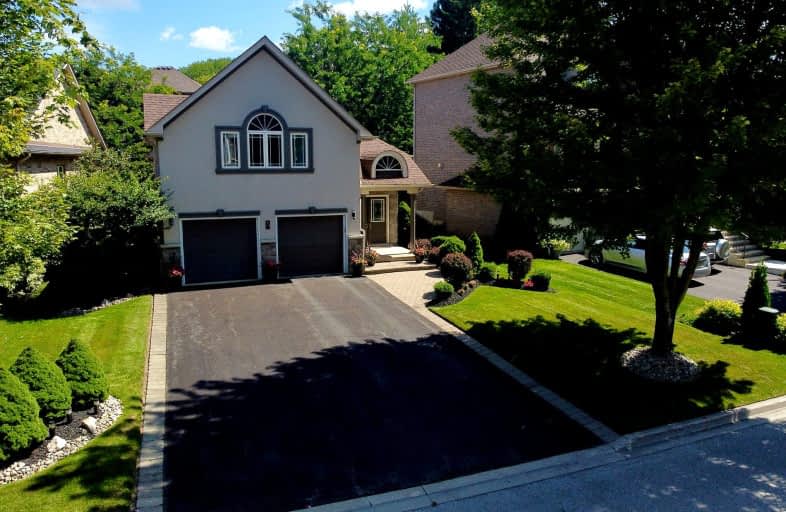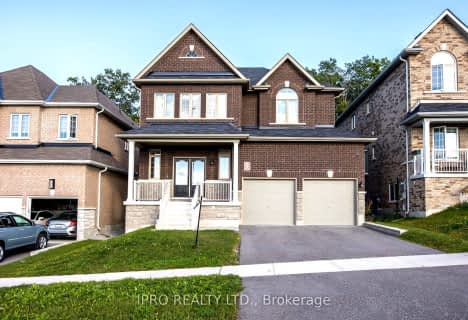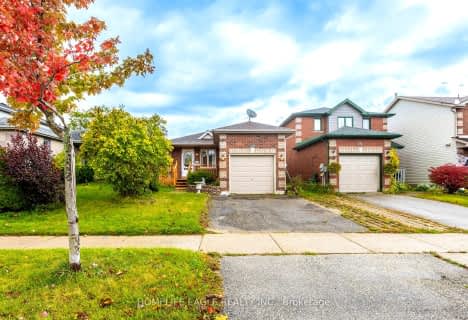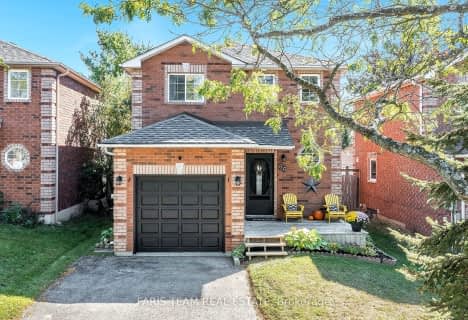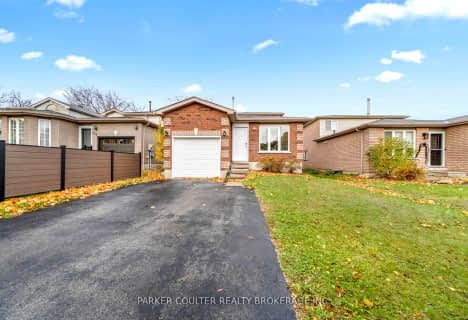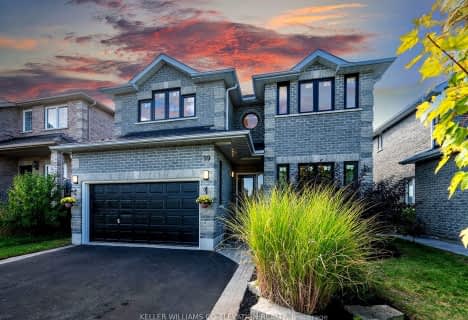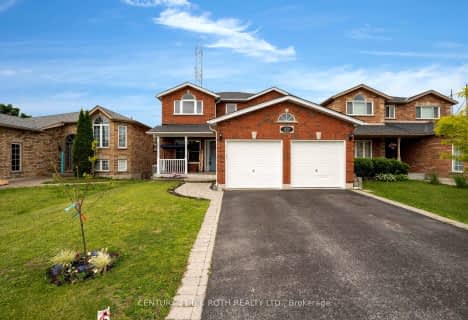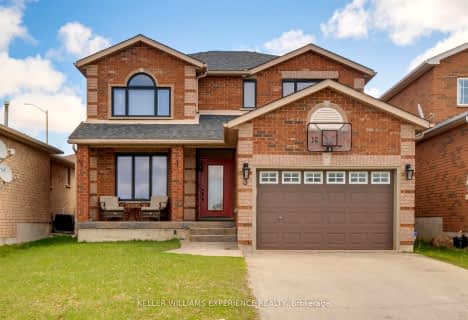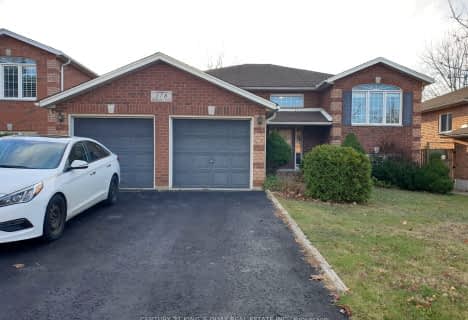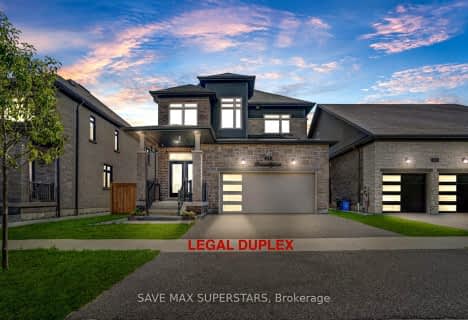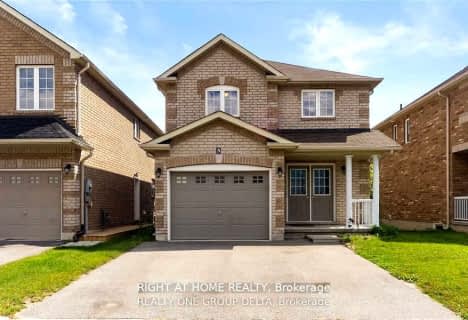Car-Dependent
- Most errands require a car.
Some Transit
- Most errands require a car.
Somewhat Bikeable
- Almost all errands require a car.

École élémentaire Roméo Dallaire
Elementary: PublicSt Bernadette Elementary School
Elementary: CatholicSt Catherine of Siena School
Elementary: CatholicArdagh Bluffs Public School
Elementary: PublicFerndale Woods Elementary School
Elementary: PublicHolly Meadows Elementary School
Elementary: PublicÉcole secondaire Roméo Dallaire
Secondary: PublicÉSC Nouvelle-Alliance
Secondary: CatholicSimcoe Alternative Secondary School
Secondary: PublicSt Joan of Arc High School
Secondary: CatholicBear Creek Secondary School
Secondary: PublicInnisdale Secondary School
Secondary: Public-
Cumming Park
Barrie ON 0.37km -
Marsellus Park
2 Marsellus Dr, Barrie ON L4N 0Y4 0.7km -
Mapleview Park
1.2km
-
TD Bank
53 Ardagh Rd, Barrie ON L4N 9B5 2.21km -
TD Canada Trust Branch and ATM
53 Ardagh Rd, Barrie ON L4N 9B5 2.21km -
CIBC
201 Fairview Rd, Barrie ON L4N 9B1 2.75km
- 5 bath
- 4 bed
- 2500 sqft
159 Franklin Trail, Barrie, Ontario • L9J 0J1 • Rural Barrie Southwest
- 3 bath
- 3 bed
- 1500 sqft
431 Innisfil Street, Barrie, Ontario • L4N 3H1 • Allandale Heights
