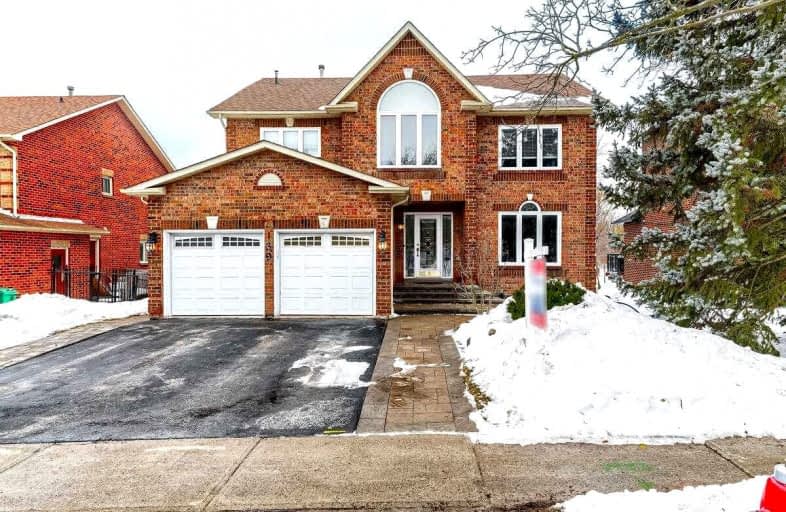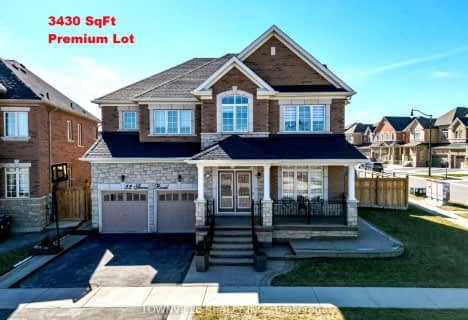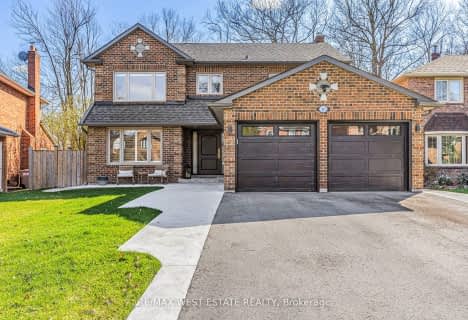
ÉÉC Saint-Jean-Bosco
Elementary: CatholicSacred Heart Separate School
Elementary: CatholicSt Stephen Separate School
Elementary: CatholicSomerset Drive Public School
Elementary: PublicRobert H Lagerquist Senior Public School
Elementary: PublicTerry Fox Public School
Elementary: PublicHarold M. Brathwaite Secondary School
Secondary: PublicHeart Lake Secondary School
Secondary: PublicNotre Dame Catholic Secondary School
Secondary: CatholicLouise Arbour Secondary School
Secondary: PublicSt Marguerite d'Youville Secondary School
Secondary: CatholicMayfield Secondary School
Secondary: Public-
Metro
180 Sandalwood Parkway East, Brampton 1.49km -
M&M Food Market
3068 Mayfield Road Unit 5, Brampton 1.8km -
Food Basics
10886 Hurontario Street, Brampton 2.15km
-
The Beer Store
180 Sandalwood Parkway East, Brampton 1.6km -
LCBO
Heart Lake Town Centre, 170 Sandalwood Parkway East, Brampton 1.68km -
Wine Rack
11965 Hurontario Street, Brampton 1.82km
-
Akara Osu Global
122 Sussexvale Drive, Brampton 1.47km -
Subway
180 Sandalwood Parkway East Unit A4, Brampton 1.52km -
Sunrise Caribbean Restaurant
180 Sandalwood Parkway East, Brampton 1.52km
-
McDonald's
160 Sandalwood Parkway East, Brampton 1.7km -
Tim Hortons
156 Sandalwood Parkway East, Brampton 1.74km -
Tim Hortons
10606 Heart Lake Road, Brampton 1.8km
-
BMO Bank of Montreal
180 Sandalwood Parkway East, Brampton 1.6km -
RBC Royal Bank
164 Sandalwood Parkway East, Brampton 1.75km -
TD Canada Trust Branch and ATM
150 Sandalwood Parkway East, Brampton 1.77km
-
Petro-Canada
200 Sandalwood Parkway East, Brampton 1.65km -
Esso
10606 Heart Lake Road, Brampton 1.81km -
Circle K
10606 Heart Lake Road, Brampton 1.82km
-
Treetop Trekking Brampton
10818 Heart Lake Road, Brampton 0.85km -
Yogacafe.ca
46 Wadsworth Circle, Brampton 0.89km -
Signature Shape FitCamp for Women
164 Sandalwood Parkway East Unit 125, Brampton 1.62km
-
Conservation Access
24-48 Regentview Drive, Brampton 0.65km -
Heart Lake Conservation Park
10818 Heart Lake Road, Brampton 0.9km -
Conservation Drive Park
290 Conservation Drive, Brampton 1.29km
-
Brampton Library - Cyril Clark Branch
20 Loafers Lake Lane, Brampton 1.75km -
Caledon Public Library - Margaret Dunn Valleywood Branch
20 Snelcrest Drive, Caledon 2.46km -
Caledon Public LIbrary - Southfields Village Branch
225 Dougall Avenue, Caledon 2.52km
-
Regional Kidney Wellness Centre
3 Conestoga Drive Suite 101, Brampton 1.42km -
Richvale Medical Center
230 Sandalwood Parkway East, Brampton 1.58km -
Lee Bob
180 Sandalwood Pkwy E, Brampton 1.69km
-
GLEEVEC Specialty Pharmacy
230 Sandalwood Parkway East, Brampton 1.58km -
Heart Lake Pharmacy
230 Sandalwood Parkway East, Brampton 1.58km -
The Compounding Centre Pharmacy
230 Sandalwood Parkway East, Brampton 1.58km
-
Shopping Plaza
180 Sandalwood Pky, Brampton 1.66km -
Sandalwood Place
170 Sandalwood Parkway East, Brampton 1.72km -
Mayfield Plaza
11965 Hurontario Street, Brampton 1.82km
-
Cyril Clark Library Lecture Hall
20 Loafers Lake Lane, Brampton 1.75km -
SilverCity Brampton Cinemas
50 Great Lakes Drive, Brampton 2.96km -
New Way Cinema - Videography & Photography - Toronto, Brampton, Mississauga, GTA
43 Mapleview Avenue, Brampton 3.81km
-
Keltic Rock Pub & Restaurant
180 Sandalwood Parkway East, Brampton 1.58km -
Endzone Sports Bar & Grill
10886 Hurontario Street UNIT 1A, Brampton 2.09km -
Boar N Wing Sports Grill - Brampton
1a-10886 Hurontario Street, Brampton 2.11km
- 4 bath
- 5 bed
- 3000 sqft
31 Claremont Drive, Brampton, Ontario • L6R 0B8 • Sandringham-Wellington
- 4 bath
- 5 bed
- 3000 sqft
32 Sarno Road, Brampton, Ontario • L6R 4A3 • Sandringham-Wellington North
- 6 bath
- 4 bed
- 2500 sqft
85 Cookview Drive, Brampton, Ontario • L6R 3V1 • Sandringham-Wellington
- 5 bath
- 4 bed
- 3000 sqft
14 Lillian Crescent, Brampton, Ontario • L6R 3P9 • Sandringham-Wellington














