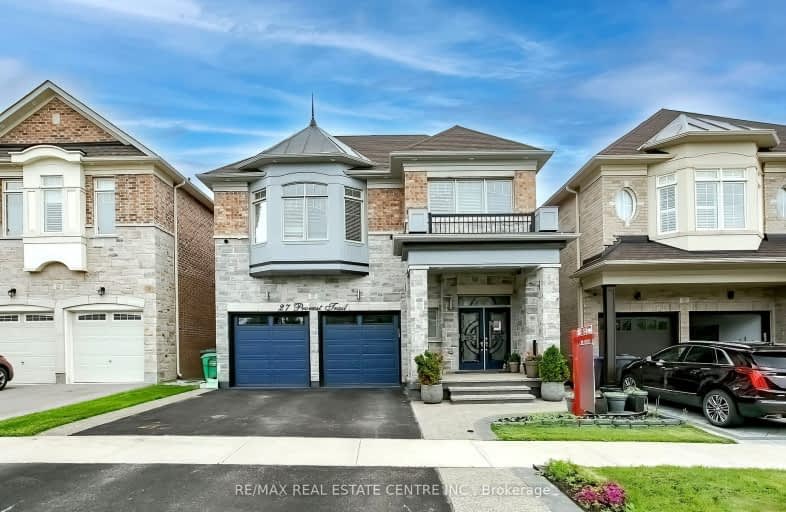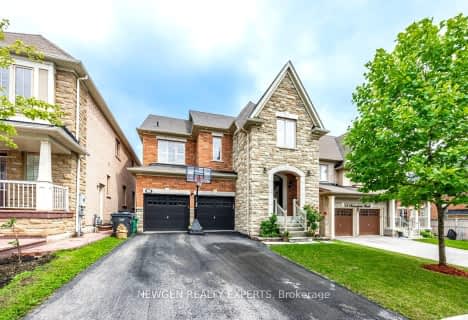Car-Dependent
- Most errands require a car.
Some Transit
- Most errands require a car.
Bikeable
- Some errands can be accomplished on bike.

St. Alphonsa Catholic Elementary School
Elementary: CatholicWhaley's Corners Public School
Elementary: PublicHuttonville Public School
Elementary: PublicEldorado P.S. (Elementary)
Elementary: PublicIngleborough (Elementary)
Elementary: PublicChurchville P.S. Elementary School
Elementary: PublicJean Augustine Secondary School
Secondary: PublicÉcole secondaire Jeunes sans frontières
Secondary: PublicÉSC Sainte-Famille
Secondary: CatholicSt Augustine Secondary School
Secondary: CatholicSt. Roch Catholic Secondary School
Secondary: CatholicDavid Suzuki Secondary School
Secondary: Public-
Meadowvale Conservation Area
1081 Old Derry Rd W (2nd Line), Mississauga ON L5B 3Y3 4.7km -
Lake Aquitaine Park
2750 Aquitaine Ave, Mississauga ON L5N 3S6 6.09km -
Danville Park
6525 Danville Rd, Mississauga ON 9.28km
-
TD Bank Financial Group
96 Clementine Dr, Brampton ON L6Y 0L8 3km -
RBC Royal Bank
9495 Mississauga Rd, Brampton ON L6X 0Z8 3.06km -
Scotiabank
9483 Mississauga Rd, Brampton ON L6X 0Z8 3.19km
- 5 bath
- 4 bed
- 2500 sqft
33 Interlacken Drive, Brampton, Ontario • L6X 0W7 • Credit Valley
- 4 bath
- 4 bed
- 2500 sqft
11 Beaconcrest Road, Brampton, Ontario • L6Y 0Y8 • Credit Valley






















