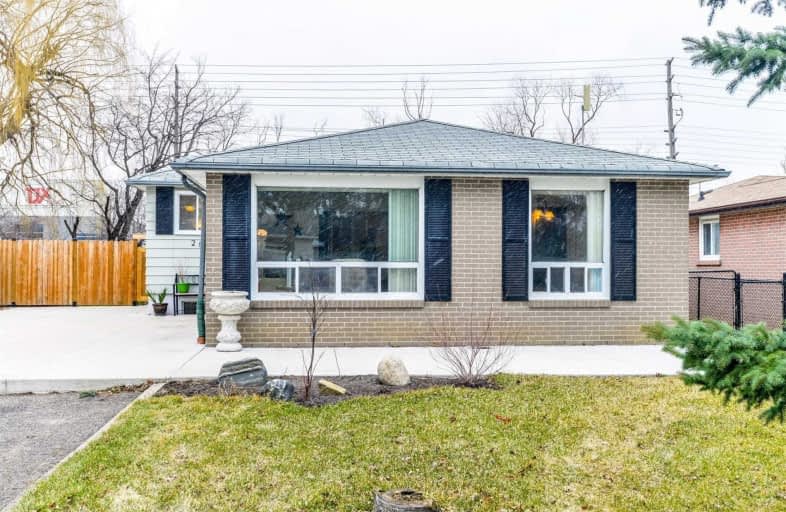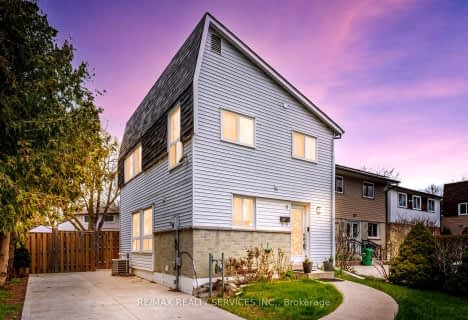
Fallingdale Public School
Elementary: Public
1.03 km
Georges Vanier Catholic School
Elementary: Catholic
0.76 km
Folkstone Public School
Elementary: Public
0.30 km
Eastbourne Drive Public School
Elementary: Public
1.10 km
Cardinal Newman Catholic School
Elementary: Catholic
1.06 km
Earnscliffe Senior Public School
Elementary: Public
0.87 km
Judith Nyman Secondary School
Secondary: Public
2.25 km
Holy Name of Mary Secondary School
Secondary: Catholic
1.16 km
Chinguacousy Secondary School
Secondary: Public
2.17 km
Bramalea Secondary School
Secondary: Public
1.73 km
North Park Secondary School
Secondary: Public
3.83 km
St Thomas Aquinas Secondary School
Secondary: Catholic
1.08 km
$
$799,500
- 2 bath
- 4 bed
- 1100 sqft
38 Huntingwood Crescent, Brampton, Ontario • L6S 1S6 • Central Park














