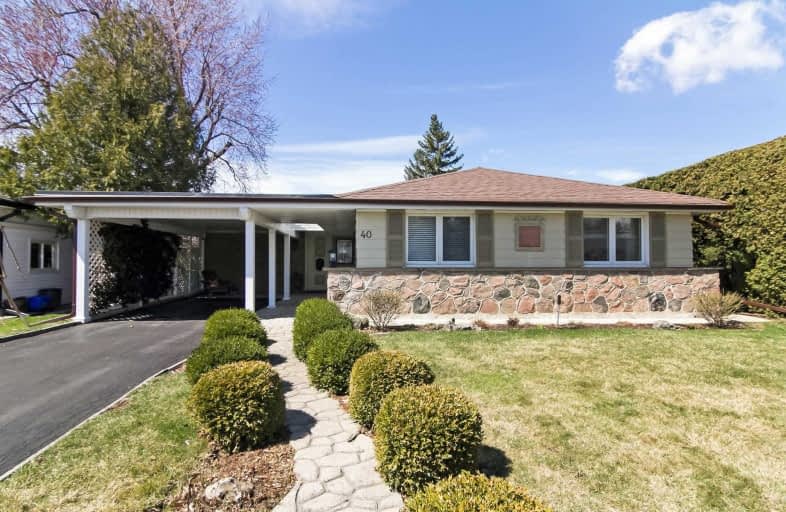
Peel Alternative - North Elementary
Elementary: Public
0.71 km
Helen Wilson Public School
Elementary: Public
0.43 km
Sir Wilfrid Laurier Public School
Elementary: Public
1.11 km
Parkway Public School
Elementary: Public
0.82 km
Sir Winston Churchill Public School
Elementary: Public
1.05 km
St Francis Xavier Elementary School
Elementary: Catholic
1.06 km
Peel Alternative North
Secondary: Public
0.71 km
Peel Alternative North ISR
Secondary: Public
0.72 km
Central Peel Secondary School
Secondary: Public
1.97 km
Cardinal Leger Secondary School
Secondary: Catholic
1.04 km
Brampton Centennial Secondary School
Secondary: Public
2.08 km
Turner Fenton Secondary School
Secondary: Public
1.80 km














