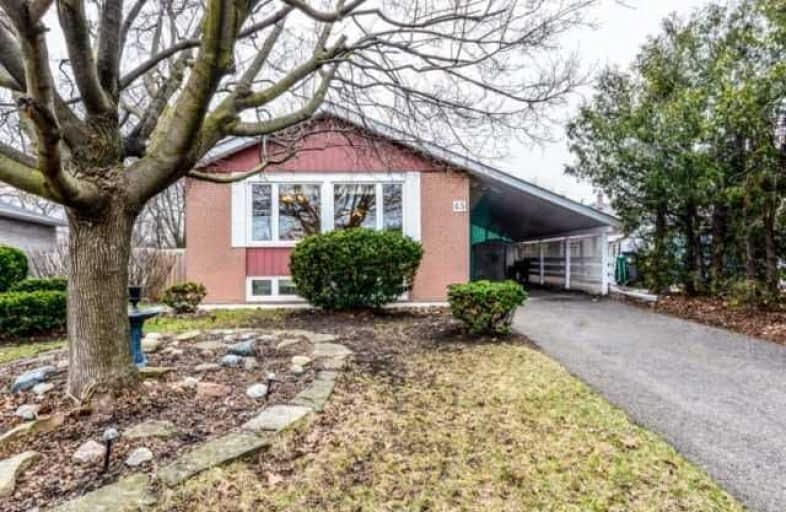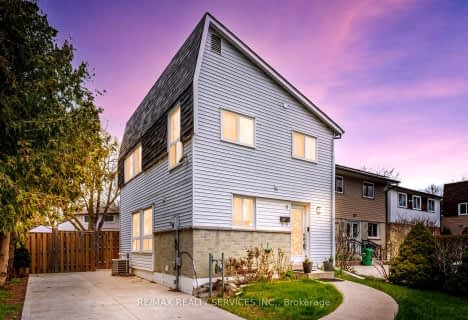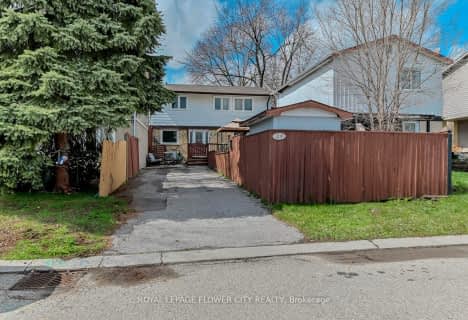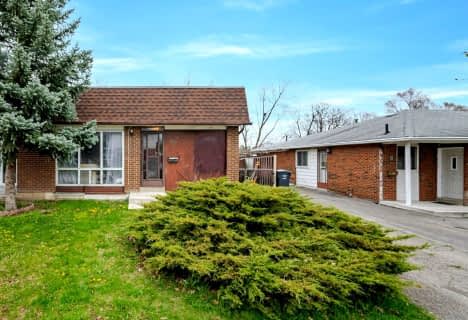
Birchbank Public School
Elementary: Public
0.82 km
Aloma Crescent Public School
Elementary: Public
0.28 km
Dorset Drive Public School
Elementary: Public
0.73 km
Cardinal Newman Catholic School
Elementary: Catholic
1.30 km
St John Fisher Separate School
Elementary: Catholic
0.72 km
Balmoral Drive Senior Public School
Elementary: Public
0.75 km
Judith Nyman Secondary School
Secondary: Public
3.36 km
Holy Name of Mary Secondary School
Secondary: Catholic
2.87 km
Chinguacousy Secondary School
Secondary: Public
3.67 km
Bramalea Secondary School
Secondary: Public
0.72 km
Turner Fenton Secondary School
Secondary: Public
4.12 km
St Thomas Aquinas Secondary School
Secondary: Catholic
3.24 km
$
$799,500
- 2 bath
- 4 bed
- 1100 sqft
38 Huntingwood Crescent, Brampton, Ontario • L6S 1S6 • Central Park














