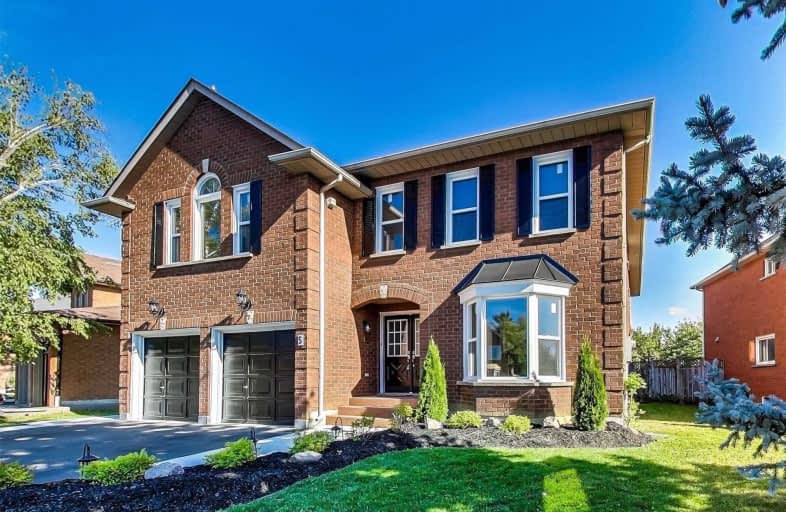
St Agnes Separate School
Elementary: CatholicEsker Lake Public School
Elementary: PublicSt Leonard School
Elementary: CatholicConestoga Public School
Elementary: PublicRobert H Lagerquist Senior Public School
Elementary: PublicTerry Fox Public School
Elementary: PublicHarold M. Brathwaite Secondary School
Secondary: PublicHeart Lake Secondary School
Secondary: PublicNorth Park Secondary School
Secondary: PublicNotre Dame Catholic Secondary School
Secondary: CatholicLouise Arbour Secondary School
Secondary: PublicSt Marguerite d'Youville Secondary School
Secondary: Catholic- 4 bath
- 5 bed
- 3000 sqft
Lot 17 Arctic Tern Avenue, Brampton, Ontario • L6Z 3N1 • Snelgrove
- 5 bath
- 5 bed
- 3500 sqft
51 Hollybush Street, Brampton, Ontario • L6R 1A6 • Sandringham-Wellington
- 3 bath
- 5 bed
- 3000 sqft
76 Rainforest Drive East, Brampton, Ontario • L6R 1A7 • Sandringham-Wellington
- 5 bath
- 5 bed
25 Winners Circle, Brampton, Ontario • L7A 1W3 • Northwest Sandalwood Parkway
- 4 bath
- 5 bed
- 2500 sqft
40 Quintessa Trail, Brampton, Ontario • L6R 2V3 • Sandringham-Wellington
- 5 bath
- 5 bed
- 2500 sqft
35 Red Cedar Crescent, Brampton, Ontario • L6R 1A7 • Sandringham-Wellington










