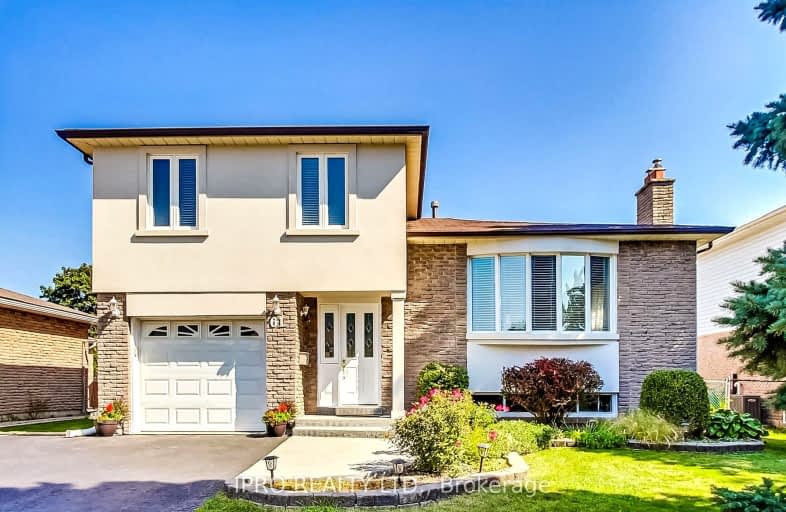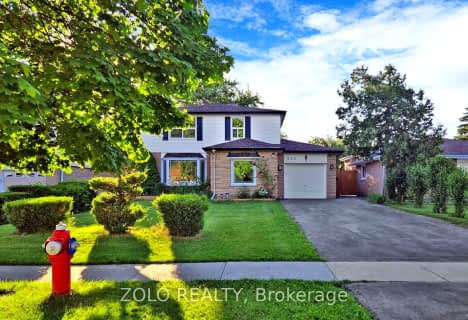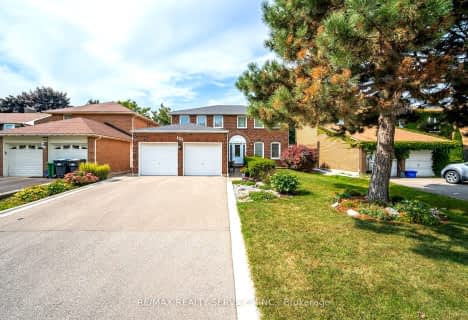Very Walkable
- Most errands can be accomplished on foot.
Good Transit
- Some errands can be accomplished by public transportation.
Somewhat Bikeable
- Most errands require a car.

Fallingdale Public School
Elementary: PublicGeorges Vanier Catholic School
Elementary: CatholicGrenoble Public School
Elementary: PublicGoldcrest Public School
Elementary: PublicFolkstone Public School
Elementary: PublicGreenbriar Senior Public School
Elementary: PublicJudith Nyman Secondary School
Secondary: PublicHoly Name of Mary Secondary School
Secondary: CatholicChinguacousy Secondary School
Secondary: PublicBramalea Secondary School
Secondary: PublicNorth Park Secondary School
Secondary: PublicSt Thomas Aquinas Secondary School
Secondary: Catholic-
Chinguacousy Park
Central Park Dr (at Queen St. E), Brampton ON L6S 6G7 1.35km -
Wincott Park
Wincott Dr, Toronto ON 13.64km -
Fairwind Park
181 Eglinton Ave W, Mississauga ON L5R 0E9 14.87km
-
CIBC
380 Bovaird Dr E, Brampton ON L6Z 2S6 5.89km -
CIBC
7205 Goreway Dr (at Westwood Mall), Mississauga ON L4T 2T9 6.18km -
TD Bank Financial Group
3978 Cottrelle Blvd, Brampton ON L6P 2R1 7.03km
- 3 bath
- 3 bed
- 1100 sqft
62 Stoneledge Circle, Brampton, Ontario • L6R 1J7 • Sandringham-Wellington




















